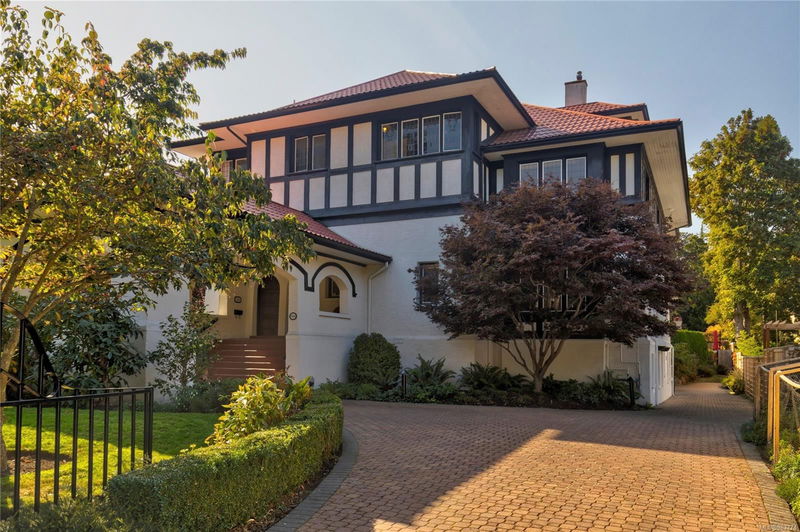Caractéristiques principales
- MLS® #: 983774
- ID de propriété: SIRC2228375
- Type de propriété: Résidentiel, Condo
- Aire habitable: 4 172 pi.ca.
- Grandeur du terrain: 0,12 ac
- Construit en: 1993
- Chambre(s) à coucher: 2+2
- Salle(s) de bain: 4
- Stationnement(s): 2
- Inscrit par:
- Newport Realty Ltd.
Description de la propriété
This is a rare opportunity to live in a beautifully designed townhome one within a historic mansion originally designed by renowned architect Samuel Maclure. With over 4100 square feet of living space, this townhome has a seamless blend of character features and modern finishing. Well-appointed the floor plan flows easily and features high beamed ceilings, stain glass windows, modern kitchen and bathrooms. The spacious living room and formal dining room opens to a south facing balcony ideal for entertaining. The lower level has limitless options as a space for a home gym, for guests, or as a home office with extra storage space and an attached garage. Surrounded by well-maintained grounds and nestled on a tree lined street in the established neighbourhood of Rockland. Enjoy a wonderful lifestyle, with the gardens of Government House, the Greater Victoria Art Gallery plus the shops, restaurants and offices Downtown all close by.
Pièces
- TypeNiveauDimensionsPlancher
- CuisinePrincipal49' 2.5" x 39' 4.4"Autre
- Salle à mangerPrincipal45' 11.1" x 62' 4"Autre
- SalonPrincipal65' 7.4" x 49' 2.5"Autre
- Salle de bainsPrincipal0' x 0'Autre
- Salle familialePrincipal59' 6.6" x 62' 4"Autre
- Chambre à coucher principale3ième étage65' 7.4" x 75' 5.5"Autre
- Ensuite3ième étage0' x 0'Autre
- Penderie (Walk-in)3ième étage16' 4.8" x 26' 2.9"Autre
- Salle de lavagePrincipal26' 2.9" x 26' 2.9"Autre
- Penderie (Walk-in)3ième étage22' 11.5" x 13' 1.4"Autre
- Chambre à coucherPrincipal39' 4.4" x 42' 7.8"Autre
- Salle de bainsPrincipal0' x 0'Autre
- Penderie (Walk-in)3ième étage22' 11.5" x 13' 1.4"Autre
- Boudoir3ième étage39' 4.4" x 39' 4.4"Autre
- AutreSupérieur42' 7.8" x 26' 2.9"Autre
- CuisineSupérieur22' 11.5" x 22' 11.5"Autre
- SalonSupérieur26' 2.9" x 59' 6.6"Autre
- Chambre à coucherSupérieur49' 2.5" x 42' 7.8"Autre
- Chambre à coucherSupérieur36' 10.7" x 26' 2.9"Autre
- Salle de bainsSupérieur0' x 0'Autre
- AutreSupérieur32' 9.7" x 65' 7.4"Autre
Agents de cette inscription
Demandez plus d’infos
Demandez plus d’infos
Emplacement
944 St. Charles St, Victoria, British Columbia, V8S 3P6 Canada
Autour de cette propriété
En savoir plus au sujet du quartier et des commodités autour de cette résidence.
Demander de l’information sur le quartier
En savoir plus au sujet du quartier et des commodités autour de cette résidence
Demander maintenantCalculatrice de versements hypothécaires
- $
- %$
- %
- Capital et intérêts 0
- Impôt foncier 0
- Frais de copropriété 0

