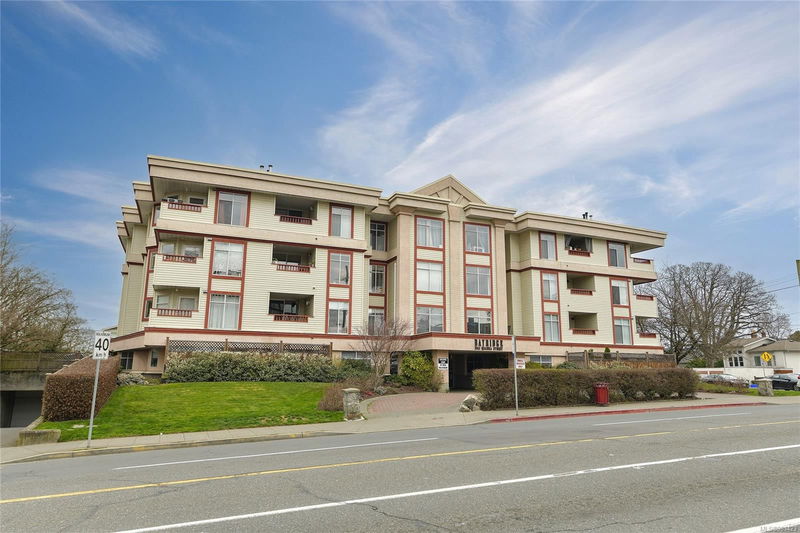Caractéristiques principales
- MLS® #: 983423
- ID de propriété: SIRC2225437
- Type de propriété: Résidentiel, Condo
- Aire habitable: 883 pi.ca.
- Grandeur du terrain: 0,02 ac
- Construit en: 1993
- Chambre(s) à coucher: 2
- Salle(s) de bain: 2
- Stationnement(s): 1
- Inscrit par:
- RE/MAX Camosun
Description de la propriété
Welcome to The Bayridge! Proudly introducing a CORNER UNIT two bedroom + two bathroom unit with a private and covered Southwest facing deck with city views. Well appointed floor plan is sure to impress with a cozy gas fireplace, air conditioning, kitchen with pass-through to dinning area great for entertaining, spacious entrance with coat closet, in suite washer/dryer and dishwasher. and large windows that flood the unit with natural sunlight. Generously sized primary bedroom features walk-through closet plus 3-piece ensuite. The building features underground secured parking, storage lockers and bike storage. Located in a convenient Victoria location steps to Crystal pool, Quadra village, bus stops, parks, restaurants, shopping and all major amenities.
Pièces
- TypeNiveauDimensionsPlancher
- SalonPrincipal30' 10.8" x 54' 4.7"Autre
- CuisinePrincipal27' 7.4" x 33' 4.3"Autre
- EntréePrincipal16' 4.8" x 27' 3.9"Autre
- Salle de bainsPrincipal6' 5" x 7' 11"Autre
- Salle à mangerPrincipal25' 5.1" x 26' 6.1"Autre
- Chambre à coucher principalePrincipal35' 6.3" x 43' 5.6"Autre
- EnsuitePrincipal5' 9.6" x 8' 6"Autre
- BalconPrincipal19' 5" x 22' 8.4"Autre
- Penderie (Walk-in)Principal22' 8.4" x 22' 11.5"Autre
- Chambre à coucherPrincipal28' 11.6" x 33' 7.5"Autre
Agents de cette inscription
Demandez plus d’infos
Demandez plus d’infos
Emplacement
2511 Quadra St #305, Victoria, British Columbia, V8T 4E1 Canada
Autour de cette propriété
En savoir plus au sujet du quartier et des commodités autour de cette résidence.
Demander de l’information sur le quartier
En savoir plus au sujet du quartier et des commodités autour de cette résidence
Demander maintenantCalculatrice de versements hypothécaires
- $
- %$
- %
- Capital et intérêts 0
- Impôt foncier 0
- Frais de copropriété 0

