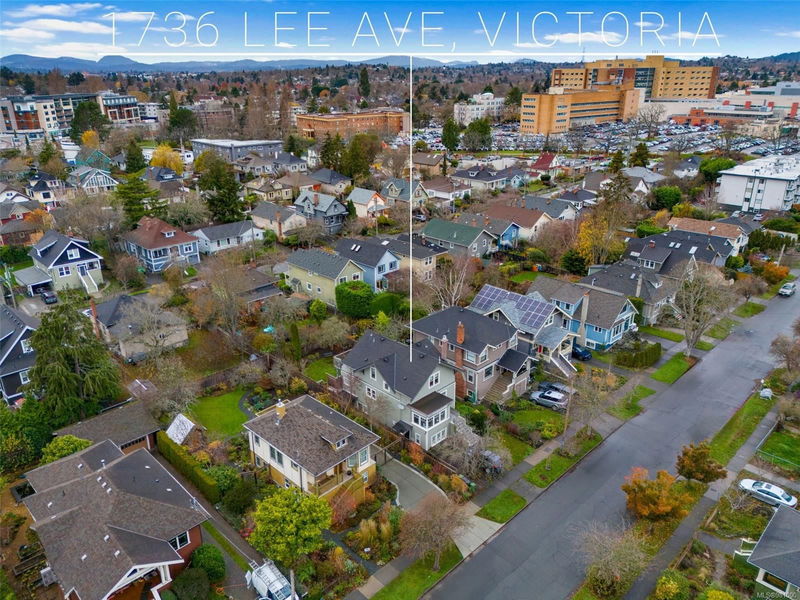Caractéristiques principales
- MLS® #: 981000
- ID de propriété: SIRC2223008
- Type de propriété: Résidentiel, Maison unifamiliale détachée
- Aire habitable: 2 296 pi.ca.
- Grandeur du terrain: 0,11 ac
- Construit en: 1913
- Chambre(s) à coucher: 3+2
- Salle(s) de bain: 3
- Stationnement(s): 1
- Inscrit par:
- Royal LePage Coast Capital - Chatterton
Description de la propriété
Great investment opportunity.! Three-unit 1913 home located in the popular Jubilee area near Oak Bay. One 2 bedroom and Two 1 bedroom units. The top floor unit features 2 bedrooms, 1 bath, and a private deck. The main floor unit offers 1 bedroom, in-suite laundry, a large deck, and charming character details such as hardwood floors, a clawfoot tub, and high ceilings. The lower level includes a spacious 1 bedroom unit (2nd bedroom possible off back) with shared laundry. Potential to reconnect the lower and main units into one larger space. Ideal for living in the main or upper unit while renting the others, or for multi-generational living arrangements. Lower and main levels are currently vacant. Upper on M2M lease paying $1992.38. Conveniently located near Oak Bay amenities and recreational facilities. Redfern Park and playground one street over. Showings by appointment.
Pièces
- TypeNiveauDimensionsPlancher
- Séjour / Salle à mangerPrincipal18' 6" x 12' 9.9"Autre
- Chambre à coucherPrincipal13' 9" x 15' 3"Autre
- EntréePrincipal10' 9" x 3' 5"Autre
- CuisinePrincipal14' 6" x 11' 3.9"Autre
- VérandaPrincipal7' 9" x 8' 5"Autre
- Salle de bainsPrincipal8' x 5' 9.9"Autre
- PatioPrincipal11' 3.9" x 22' 8"Autre
- RangementAutre7' 9" x 8' 5"Autre
- Chambre à coucherSupérieur10' x 12' 3.9"Autre
- SalonSupérieur19' 3" x 11' 2"Autre
- CuisineSupérieur11' 9.6" x 12' 3.9"Autre
- Salle de bainsSupérieur0' x 0'Autre
- Salle de lavageSupérieur21' 8" x 8' 9.6"Autre
- Salon2ième étage9' 11" x 19' 2"Autre
- Salle de bains2ième étage0' x 0'Autre
- Cuisine2ième étage28' 5.3" x 50' 10.2"Autre
- Chambre à coucher2ième étage28' 11.6" x 41' 3.2"Autre
- Chambre à coucher2ième étage25' 11.8" x 29' 3.1"Autre
- Balcon2ième étage33' 4.3" x 50' 3.5"Autre
- Chambre à coucherSupérieur8' 8" x 12' 9.6"Autre
Agents de cette inscription
Demandez plus d’infos
Demandez plus d’infos
Emplacement
1736 Lee Ave, Victoria, British Columbia, V8R 4W7 Canada
Autour de cette propriété
En savoir plus au sujet du quartier et des commodités autour de cette résidence.
Demander de l’information sur le quartier
En savoir plus au sujet du quartier et des commodités autour de cette résidence
Demander maintenantCalculatrice de versements hypothécaires
- $
- %$
- %
- Capital et intérêts 0
- Impôt foncier 0
- Frais de copropriété 0

