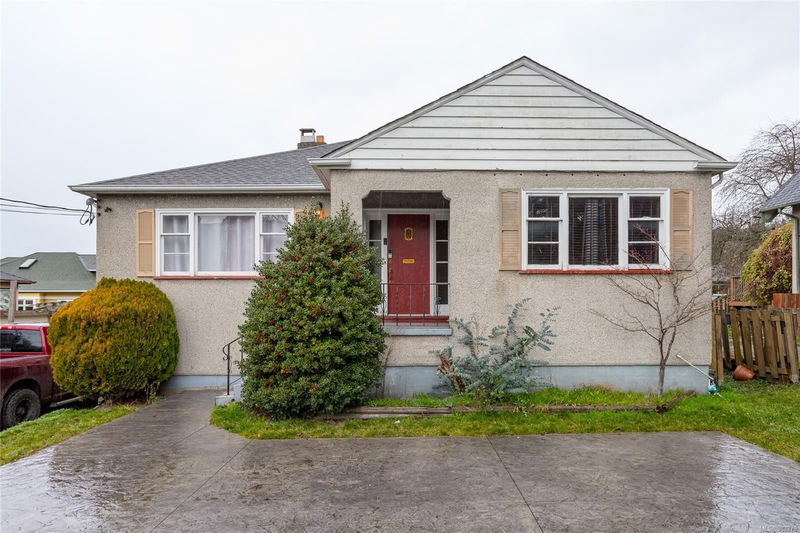Caractéristiques principales
- MLS® #: 983279
- ID de propriété: SIRC2213334
- Type de propriété: Résidentiel, Maison unifamiliale détachée
- Aire habitable: 2 308 pi.ca.
- Grandeur du terrain: 0,13 ac
- Construit en: 1946
- Chambre(s) à coucher: 2+2
- Salle(s) de bain: 2
- Stationnement(s): 3
- Inscrit par:
- Pemberton Holmes Ltd.
Description de la propriété
South-facing centrally located single-family home is walkable to all amenities and boasts an income helper. Featuring a low-care lot, ample parking, and a flexible layout make this an astute buy for first-time buyers/investors. 1946-built home offers 4 beds & 2 baths, with the lower level utilized as a 2 bed suite. Configure the home to suit (2-bd/2-bd OR 4-bd). The main level features a 2 bed/1 bath, a spacious living room with a wood-burning fireplace, oak hardwood floors, a separate dining room, a well-apportioned kitchen featuring access to the spacious rear deck, and a 4-piece bath with in-suite laundry. The lower level offers 2 bed/1 bath with a separate entry, an updated kitchen, a generous living area, ample storage, and in-suite laundry. Updates include new tile flooring & faucet in the upstairs kitchen, new paint, a newer hot water tank, a newer paved driveway, and more. All amenities, including parks, schools, shopping, golf course, trails, and more, are nearby!
Pièces
- TypeNiveauDimensionsPlancher
- Salle à mangerPrincipal13' x 11'Autre
- EntréePrincipal7' x 7'Autre
- CuisinePrincipal13' x 11'Autre
- Chambre à coucherPrincipal11' x 11'Autre
- SalonPrincipal17' x 15'Autre
- VestibulePrincipal5' x 6'Autre
- Chambre à coucher principalePrincipal14' x 11'Autre
- RangementPrincipal9' x 2'Autre
- Salle de bainsPrincipal0' x 0'Autre
- AutrePrincipal15' x 17'Autre
- AutreAutre18' x 11'Autre
- EntréeSupérieur8' x 7'Autre
- CuisineSupérieur9' x 12'Autre
- SalonSupérieur15' x 13'Autre
- Chambre à coucherSupérieur13' x 10'Autre
- Chambre à coucherSupérieur10' x 12'Autre
- Salle de bainsSupérieur0' x 0'Autre
- RangementSupérieur5' x 8'Autre
- RangementSupérieur12' x 3'Autre
- AtelierAutre5' x 11'Autre
Agents de cette inscription
Demandez plus d’infos
Demandez plus d’infos
Emplacement
1216 Hillside Ave, Victoria, British Columbia, V8T 2B2 Canada
Autour de cette propriété
En savoir plus au sujet du quartier et des commodités autour de cette résidence.
Demander de l’information sur le quartier
En savoir plus au sujet du quartier et des commodités autour de cette résidence
Demander maintenantCalculatrice de versements hypothécaires
- $
- %$
- %
- Capital et intérêts 0
- Impôt foncier 0
- Frais de copropriété 0

