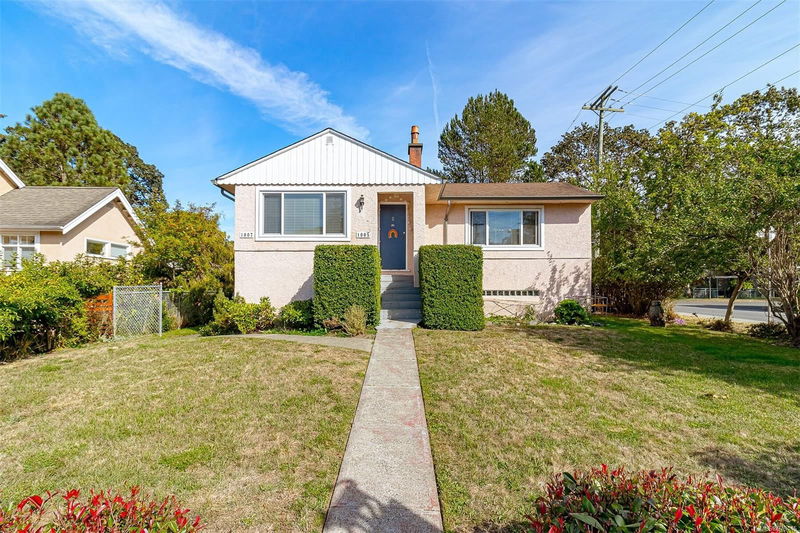Caractéristiques principales
- MLS® #: 979416
- ID de propriété: SIRC2212942
- Type de propriété: Résidentiel, Maison unifamiliale détachée
- Aire habitable: 2 625 pi.ca.
- Grandeur du terrain: 0,17 ac
- Construit en: 1958
- Chambre(s) à coucher: 3+2
- Salle(s) de bain: 3
- Stationnement(s): 2
- Inscrit par:
- RE/MAX Camosun
Description de la propriété
A rare Legal up/down Duplex in a very quiet and desirable Fairfield location, close to Oak Bay border & close to amenities & shopping on Oak Bay Avenue. Large 7200 sq.ft corner lot, excellent future development potential. Upstairs address is 1005, and will be vacant January 1, 2025. It has 3 bdrms, 1 1/2 baths, nice oak wood floors, coved ceilings fireplace in living room, spacious rooms and large private primary bedroom with office area and walk-in closet. 2 other spacious bedrooms on main level, large kitchen, dining area leading to a sunny south facing patio. Downstairs is 1007 address, and is rented with a great open layout, 9' ceilings, 2 spacious bedrooms, dining area, storage room, nice patio areas. Each suite has own laundry. Home is well maintained inside and out, with upgrades to windows, gutters, 2 hot water tanks, 125 Amps service per side, separate hydro meters. Bonus: Large heated common crawlspace for extra storage. Yard is nicely landscaped. Off street parking area.
Pièces
- TypeNiveauDimensionsPlancher
- SalonPrincipal14' 9.6" x 18' 3.9"Autre
- Salle à mangerPrincipal9' 11" x 14' 5"Autre
- CuisinePrincipal7' 9" x 17' 3.9"Autre
- Penderie (Walk-in)Principal3' 11" x 7' 3.9"Autre
- Chambre à coucher principalePrincipal11' 9" x 13' 5"Autre
- AutrePrincipal7' 3" x 7' 8"Autre
- Chambre à coucherPrincipal11' 9.9" x 12' 9.6"Autre
- Chambre à coucherPrincipal8' 3.9" x 9' 11"Autre
- Salle de bainsPrincipal0' x 0'Autre
- Salle de lavagePrincipal8' 3" x 8' 3.9"Autre
- Salle de bainsPrincipal0' x 0'Autre
- Penderie (Walk-in)Principal7' 5" x 7' 9"Autre
- PatioSupérieur7' 9.9" x 17' 6"Autre
- PatioSupérieur12' 5" x 13'Autre
- SalonSupérieur12' 11" x 16' 9"Autre
- Salle à mangerSupérieur10' 3" x 12' 9"Autre
- CuisineSupérieur7' 3.9" x 7' 11"Autre
- Chambre à coucherSupérieur10' 6" x 12' 2"Autre
- Chambre à coucherSupérieur9' 3" x 12' 2"Autre
- Salle de bainsSupérieur0' x 0'Autre
- Penderie (Walk-in)Supérieur4' 5" x 6' 9.6"Autre
- Salle de lavageSupérieur5' 9.6" x 10' 6.9"Autre
Agents de cette inscription
Demandez plus d’infos
Demandez plus d’infos
Emplacement
1005/1007 Clare St, Victoria, British Columbia, V8S 5B5 Canada
Autour de cette propriété
En savoir plus au sujet du quartier et des commodités autour de cette résidence.
Demander de l’information sur le quartier
En savoir plus au sujet du quartier et des commodités autour de cette résidence
Demander maintenantCalculatrice de versements hypothécaires
- $
- %$
- %
- Capital et intérêts 0
- Impôt foncier 0
- Frais de copropriété 0

