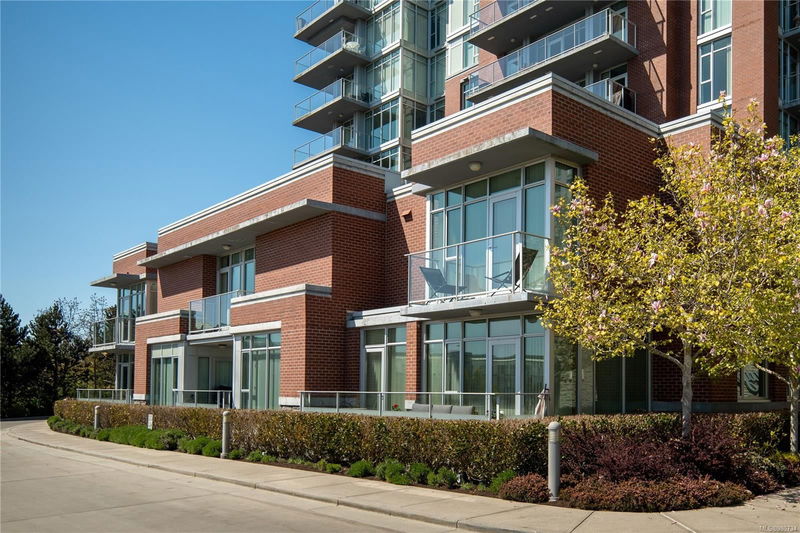Caractéristiques principales
- MLS® #: 980734
- ID de propriété: SIRC2169274
- Type de propriété: Résidentiel, Condo
- Aire habitable: 1 728 pi.ca.
- Grandeur du terrain: 0,05 ac
- Construit en: 2009
- Chambre(s) à coucher: 3
- Salle(s) de bain: 4
- Stationnement(s): 2
- Inscrit par:
- The Agency
Description de la propriété
Welcome to the epitome of luxury living at Bayview One! This stunning end unit is one of only six exclusive townhomes in the complex. As you step inside, the open-concept design seamlessly connects the living room, dining area, & gourmet kitchen, creating an inviting & spacious environment.The kitchen is a chef's dream, featuring top-of-the-line appliances, luxurious finishes, & an oversized island perfect for entertaining. The main level also boasts a generous laundry room & a convenient 2-piece bathroom.Upstairs, you'll find three large bedrooms, each with its own ensuite. The spacious primary suite offers a large walk-in closet & a spa-like ensuite that radiates tranquility.Bayview One provides an array of premium amenities, including a fully-equipped gym, an owner's lounge, a 2-bedroom guest suite, an outdoor BBQ/fire pit area, a hot tub/steam room, & concierge services. TWO parking spots are included for your convenience.
Pièces
- TypeNiveauDimensionsPlancher
- EntréePrincipal3' 3.9" x 12' 2"Autre
- Salle à mangerPrincipal9' 2" x 13' 5"Autre
- CuisinePrincipal9' 2" x 12' 9.6"Autre
- SalonPrincipal13' 8" x 21' 2"Autre
- Salle de bainsPrincipal0' x 0'Autre
- Salle de lavage2ième étage9' 5" x 9' 6.9"Autre
- Salle de bains2ième étage0' x 0'Autre
- Chambre à coucher principale2ième étage11' 3" x 10' 3"Autre
- Chambre à coucher2ième étage9' 5" x 9' 6.9"Autre
- Salle de bains2ième étage0' x 0'Autre
- Balcon2ième étage3' x 10' 2"Autre
- BalconPrincipal5' x 21' 6.9"Autre
- Chambre à coucher2ième étage8' 9" x 8' 5"Autre
- Salle de bains2ième étage0' x 0'Autre
Agents de cette inscription
Demandez plus d’infos
Demandez plus d’infos
Emplacement
100 Saghalie Rd #TH3, Victoria, British Columbia, V9A 0A1 Canada
Autour de cette propriété
En savoir plus au sujet du quartier et des commodités autour de cette résidence.
Demander de l’information sur le quartier
En savoir plus au sujet du quartier et des commodités autour de cette résidence
Demander maintenantCalculatrice de versements hypothécaires
- $
- %$
- %
- Capital et intérêts 0
- Impôt foncier 0
- Frais de copropriété 0

