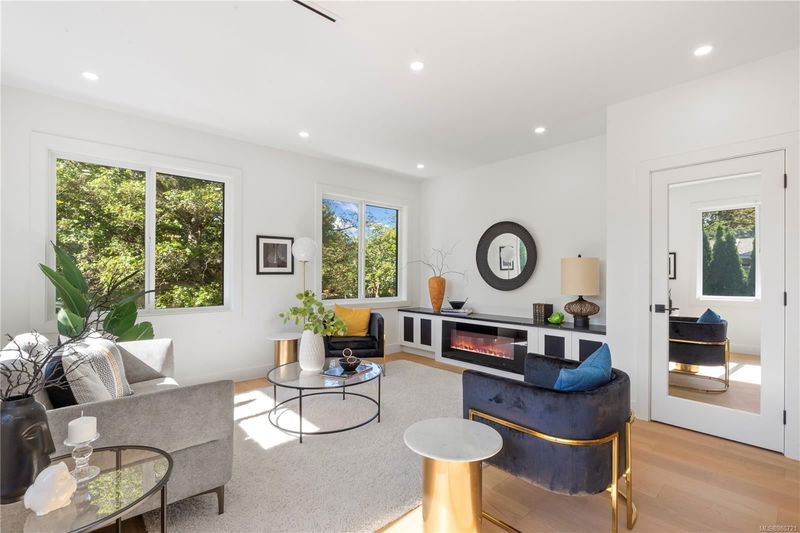Caractéristiques principales
- MLS® #: 980721
- ID de propriété: SIRC2168108
- Type de propriété: Résidentiel, Maison unifamiliale détachée
- Aire habitable: 2 576 pi.ca.
- Grandeur du terrain: 0,11 ac
- Construit en: 2024
- Chambre(s) à coucher: 4+1
- Salle(s) de bain: 4
- Stationnement(s): 2
- Inscrit par:
- LUXMORE REALTY
Description de la propriété
Welcome to this custom-built luxury home in the highly sought after neighbourhood of Fairfield East. Thoughtfully crafted for families, this brand-new 5-bedroom, 4-bathroom masterpiece offers luxury living on a nearly 5,000 sq ft lot. The upper floor features 3 bdrms, while the main floor boasts a versatile bedroom or office alongside an open-concept living, dining, & gourmet two tone kitchen space—perfect for both intimate family moments and entertaining. The legal 1-bedroom suite with separate entrance in the basement provides mortgage help. High-end finishes elevates every corner of the home, including Dacor appliances, a gas range stove, luxurious quartz countertops, hardwood floors, A/C, hot water on demand, security system, central vacuum, EV charging, staircase lighting, and a stunning electric fireplace. School catchments: Margaret Jenkins Elem, Monterey Mid., & Oak Bay High. Minutes to hwys, restaurants and much more. Live in Luxury. Contact your agent for a private viewing!
Pièces
- TypeNiveauDimensionsPlancher
- Chambre à coucher2ième étage35' 3.2" x 35' 6.3"Autre
- Ensuite2ième étage7' 6" x 9' 9.6"Autre
- Penderie (Walk-in)2ième étage15' 3.1" x 19' 1.5"Autre
- Chambre à coucher principale2ième étage37' 5.6" x 40' 5.4"Autre
- Chambre à coucher2ième étage35' 3.2" x 29' 9.4"Autre
- Salle de bains2ième étage8' x 6' 6.9"Autre
- Salle de lavage2ième étage13' 1.4" x 13' 1.4"Autre
- CuisinePrincipal51' 8" x 38' 3.4"Autre
- Salle à mangerPrincipal29' 9.4" x 52' 5.9"Autre
- SalonPrincipal47' 10" x 51' 4.9"Autre
- AutrePrincipal23' 2.7" x 12' 10.3"Autre
- Chambre à coucherPrincipal44' 6.6" x 40' 5.4"Autre
- Salle de bainsPrincipal7' 11" x 8' 3.9"Autre
- Penderie (Walk-in)Principal23' 2.7" x 13' 4.6"Autre
- AutrePrincipal46' 2.3" x 23' 9.4"Autre
- Chambre à coucherSupérieur39' 11.1" x 36' 10.9"Autre
- Penderie (Walk-in)Supérieur14' 6" x 25' 1.9"Autre
- Salle de bainsSupérieur6' 6" x 7' 8"Autre
- SalonSupérieur48' 4.7" x 48' 1.5"Autre
- CuisineSupérieur27' 8" x 61' 6.1"Autre
- Salle de lavageSupérieur13' 1.4" x 13' 1.4"Autre
Agents de cette inscription
Demandez plus d’infos
Demandez plus d’infos
Emplacement
931 Redfern St, Victoria, British Columbia, V8S 4E7 Canada
Autour de cette propriété
En savoir plus au sujet du quartier et des commodités autour de cette résidence.
Demander de l’information sur le quartier
En savoir plus au sujet du quartier et des commodités autour de cette résidence
Demander maintenantCalculatrice de versements hypothécaires
- $
- %$
- %
- Capital et intérêts 0
- Impôt foncier 0
- Frais de copropriété 0

