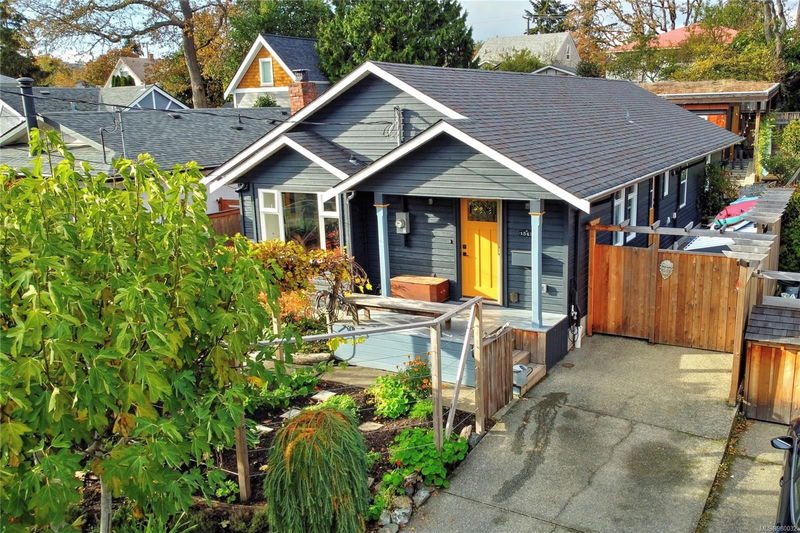Caractéristiques principales
- MLS® #: 980032
- ID de propriété: SIRC2162265
- Type de propriété: Résidentiel, Maison unifamiliale détachée
- Aire habitable: 1 877 pi.ca.
- Grandeur du terrain: 0,11 ac
- Construit en: 1991
- Chambre(s) à coucher: 4
- Salle(s) de bain: 3
- Stationnement(s): 2
- Inscrit par:
- Newport Realty Ltd.
Description de la propriété
Enjoy the good life in this warm, welcoming home with flexibility and revenue built in. An open-concept living, dining, & kitchen welcome you to the main home with vaulted ceiling, skylight, and recessed lighting, leading on to 2 beds + den, laundry and bath. The primary suite has been converted into a self-contained oasis currently operating as a legal short-term accommodation, including spacious bath with jetted soaker tub, shower, kitchenette, and sliding door leading to a private deck. The accessory building, once a shop, has been converted into a charming garden suite with vaulted ceiling, kitchenette, bath, loft, and Murphy bed. The outdoor spaces feature irrigated gardens, and a tranquil, fully fenced sanctuary with a stunning water feature, outdoor dining area, raised beds, and storage. You will appreciate the pride of ownership, not to mention the incredible location in the heart of the city, steps to schools, shopping, transit, parks, beaches, and more.
Pièces
- TypeNiveauDimensionsPlancher
- SalonPrincipal36' 10.7" x 45' 11.1"Autre
- EntréePrincipal16' 4.8" x 26' 2.9"Autre
- Salle à mangerPrincipal19' 8.2" x 45' 11.1"Autre
- Chambre à coucherPrincipal42' 7.8" x 32' 9.7"Autre
- CuisinePrincipal32' 9.7" x 32' 9.7"Autre
- Chambre à coucherPrincipal45' 11.1" x 32' 9.7"Autre
- BoudoirPrincipal32' 9.7" x 32' 9.7"Autre
- EnsuitePrincipal0' x 0'Autre
- Chambre à coucher principalePrincipal39' 4.4" x 52' 5.9"Autre
- Salle de bainsPrincipal0' x 0'Autre
- Salle de lavagePrincipal16' 4.8" x 32' 9.7"Autre
- AutrePrincipal32' 9.7" x 45' 11.1"Autre
- AutrePrincipal13' 1.4" x 45' 11.1"Autre
- AutreAutre22' 11.5" x 39' 4.4"Autre
- Salle de bainsAutre0' x 0'Autre
- AutrePrincipal16' 4.8" x 26' 2.9"Autre
- Chambre à coucherAutre39' 4.4" x 39' 4.4"Autre
- AutreAutre19' 8.2" x 26' 2.9"Autre
- VérandaPrincipal22' 11.5" x 39' 4.4"Autre
Agents de cette inscription
Demandez plus d’infos
Demandez plus d’infos
Emplacement
1542 Westall Ave, Victoria, British Columbia, V8T 2G7 Canada
Autour de cette propriété
En savoir plus au sujet du quartier et des commodités autour de cette résidence.
Demander de l’information sur le quartier
En savoir plus au sujet du quartier et des commodités autour de cette résidence
Demander maintenantCalculatrice de versements hypothécaires
- $
- %$
- %
- Capital et intérêts 0
- Impôt foncier 0
- Frais de copropriété 0

