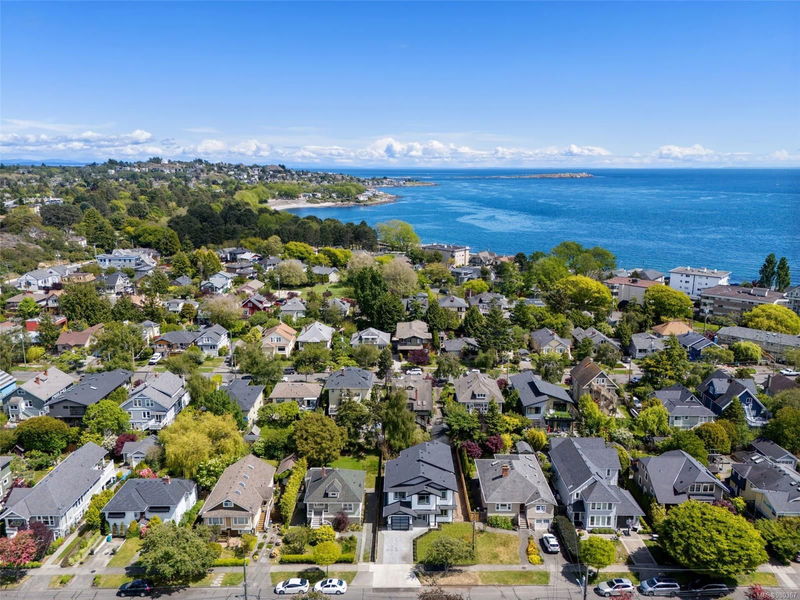Caractéristiques principales
- MLS® #: 980367
- ID de propriété: SIRC2160177
- Type de propriété: Résidentiel, Maison unifamiliale détachée
- Aire habitable: 2 610 pi.ca.
- Grandeur du terrain: 0,14 ac
- Construit en: 2024
- Chambre(s) à coucher: 4
- Salle(s) de bain: 4
- Stationnement(s): 2
- Inscrit par:
- Royal LePage Coast Capital - Oak Bay
Description de la propriété
Welcome to 153 Olive St, where contemporary luxury meets timeless charm on one of the quietest & sought after streets in Fairfield. This stunning 2024 custom home by Zak Contracting, local builder since 1996, offers an energy-efficient design built with sustainable materials. The open-concept living areas are bathed in natural light, with engineered oak hardwood floors & a bright, airy atmosphere. The chef-inspired kitchen features stainless steel appliances, quartz countertops, soft-close cabinetry, & a spacious walk-in pantry. Upstairs, the tranquil & bright primary bedroom is a true retreat, complete with a spa-like ensuite & walk-in closet. On this level, you'll explore 2 more bedrooms with ensuites, plus a dedicated laundry room. The main level offers a versatile fourth bedroom or office and a 3-piece bathroom. Outside, the expansive, sun-filled backyard provides the perfect space for entertaining. Book a viewing to experience the beauty and versatility of this newly built home!
Pièces
- TypeNiveauDimensionsPlancher
- EntréePrincipal7' 9.9" x 11' 3.9"Autre
- Chambre à coucherPrincipal12' 9.9" x 11' 3.9"Autre
- SalonPrincipal19' 8" x 16' 6"Autre
- Salle de bainsPrincipal0' x 0'Autre
- CuisinePrincipal13' 6.9" x 14' 9"Autre
- Salle à mangerPrincipal13' 6.9" x 11' 9.9"Autre
- AutrePrincipal11' 6" x 20' 6"Autre
- AutrePrincipal4' 11" x 6' 9.9"Autre
- Salle de lavage2ième étage7' 3" x 9' 6"Autre
- Chambre à coucher principale2ième étage14' 2" x 22' 3.9"Autre
- Ensuite2ième étage0' x 0'Autre
- Chambre à coucher2ième étage11' 9.9" x 15' 11"Autre
- Salle de bains2ième étage0' x 0'Autre
- Chambre à coucher2ième étage12' 3.9" x 13' 3"Autre
- Salle de bains2ième étage0' x 0'Autre
- Penderie (Walk-in)2ième étage9' x 6' 3"Autre
- Penderie (Walk-in)Principal9' 3.9" x 8' 8"Autre
- AutrePrincipal18' 3.9" x 7' 11"Autre
Agents de cette inscription
Demandez plus d’infos
Demandez plus d’infos
Emplacement
153 Olive St, Victoria, British Columbia, V8S 3H4 Canada
Autour de cette propriété
En savoir plus au sujet du quartier et des commodités autour de cette résidence.
Demander de l’information sur le quartier
En savoir plus au sujet du quartier et des commodités autour de cette résidence
Demander maintenantCalculatrice de versements hypothécaires
- $
- %$
- %
- Capital et intérêts 0
- Impôt foncier 0
- Frais de copropriété 0

