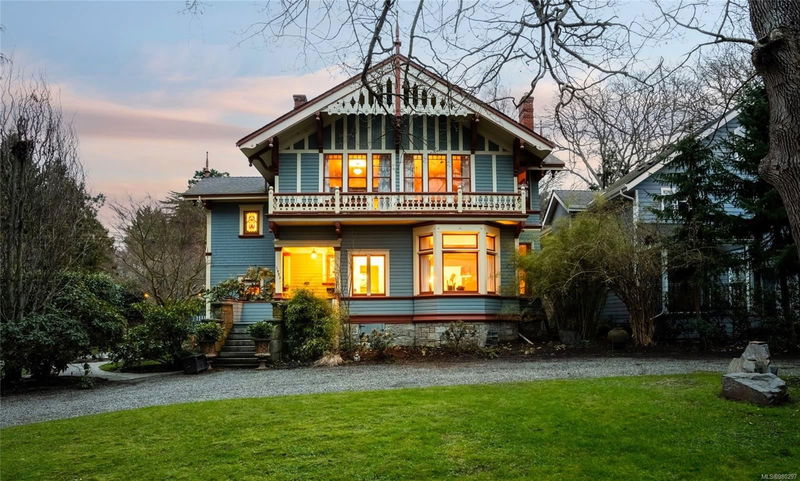Caractéristiques principales
- MLS® #: 980297
- ID de propriété: SIRC2158556
- Type de propriété: Résidentiel, Maison unifamiliale détachée
- Aire habitable: 3 080 pi.ca.
- Grandeur du terrain: 0,36 ac
- Construit en: 1896
- Chambre(s) à coucher: 3
- Salle(s) de bain: 3
- Stationnement(s): 6
- Inscrit par:
- Engel & Volkers Vancouver Island
Description de la propriété
Welcome to Inglehurst, designed by Samuel Maclure as a timeless architectural masterpiece! Original features such as vibrant stained glass, cast iron radiators & elegant hardwood floors pay homage to the original design. Contemporary luxuries ensure this beautiful home is comfortable & well appointed. Bright interior is flooded with natural light & impresses with every glance. Chef’s kitchen has been modernized with upscale appliances, a central island, quality cabinetry, plenty of counter space & adjacent eating area with garden views. Generously sized living rm features a fireplace & leads to the dining rm, also with a fireplace. Cozy family rm, office/den & 2pc bath complete the main. Above, an enviable primary bedroom with fireplace & walk-in. 2 more bedrooms & 2 full bathrooms complete the upper. Outside, the wrap around deck overlooks the tranquil yard with mature trees for privacy and interlocking brick patio. Prime location with great walkability to surrounding amenities.
Pièces
- TypeNiveauDimensionsPlancher
- VérandaAutre16' 4.8" x 36' 10.7"Autre
- SalonPrincipal65' 7.4" x 59' 6.6"Autre
- Salle à mangerPrincipal65' 7.4" x 52' 5.9"Autre
- EntréePrincipal16' 4.8" x 19' 8.2"Autre
- VérandaAutre19' 8.2" x 22' 11.5"Autre
- Salle à mangerPrincipal22' 11.5" x 36' 10.7"Autre
- Salle de bainsPrincipal0' x 0'Autre
- AutrePrincipal59' 6.6" x 32' 9.7"Autre
- BoudoirPrincipal26' 2.9" x 39' 4.4"Autre
- CuisinePrincipal39' 4.4" x 55' 9.2"Autre
- AutreAutre59' 6.6" x 82' 2.5"Autre
- Salle familialePrincipal32' 9.7" x 42' 7.8"Autre
- PatioAutre59' 6.6" x 127' 11.4"Autre
- Chambre à coucher principale2ième étage55' 9.2" x 59' 6.6"Autre
- AtelierAutre36' 10.7" x 32' 9.7"Autre
- AutreAutre65' 7.4" x 62' 4"Autre
- Penderie (Walk-in)2ième étage13' 1.4" x 29' 6.3"Autre
- Chambre à coucher2ième étage55' 9.2" x 32' 9.7"Autre
- Salle de bains2ième étage0' x 0'Autre
- Chambre à coucher2ième étage39' 4.4" x 39' 4.4"Autre
- Salle de bains2ième étage0' x 0'Autre
- ServiceSupérieur22' 11.5" x 39' 4.4"Autre
- ServiceSupérieur29' 6.3" x 22' 11.5"Autre
- Autre2ième étage36' 10.7" x 42' 7.8"Autre
Agents de cette inscription
Demandez plus d’infos
Demandez plus d’infos
Emplacement
1023 St. Charles St, Victoria, British Columbia, V8S 3P8 Canada
Autour de cette propriété
En savoir plus au sujet du quartier et des commodités autour de cette résidence.
Demander de l’information sur le quartier
En savoir plus au sujet du quartier et des commodités autour de cette résidence
Demander maintenantCalculatrice de versements hypothécaires
- $
- %$
- %
- Capital et intérêts 0
- Impôt foncier 0
- Frais de copropriété 0

