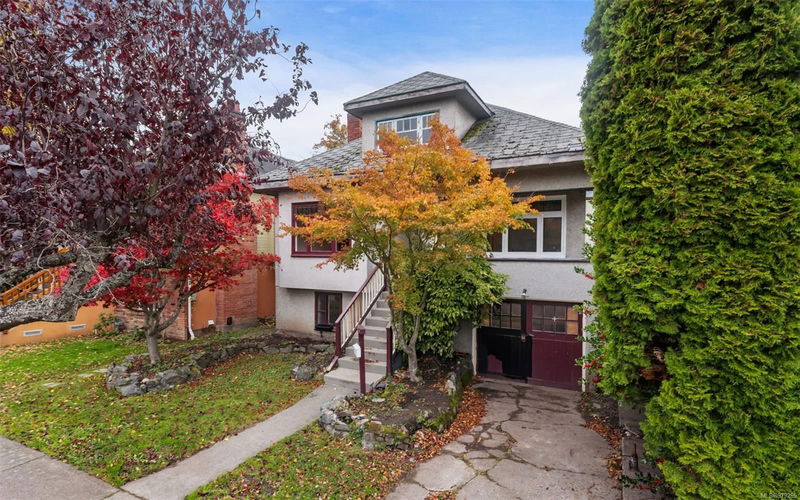Caractéristiques principales
- MLS® #: 979265
- ID de propriété: SIRC2157214
- Type de propriété: Résidentiel, Maison unifamiliale détachée
- Aire habitable: 2 726 pi.ca.
- Grandeur du terrain: 0,08 ac
- Construit en: 1912
- Chambre(s) à coucher: 3+2
- Salle(s) de bain: 3
- Stationnement(s): 1
- Inscrit par:
- Clover Residential Ltd.
Description de la propriété
Attention investors, renovators and homebuyers alike! This charming 1912 character home is a rare find in the highly sought-after Fairfield neighborhood, now available at an unbeatable price. Vacant and ready for your creative vision, this property invites a savvy buyer to unlock its full potential. Spanning 2,726 sq ft across three levels, this home features spacious principal rooms, 5 bedrooms, and 3 bathrooms, offering incredible flexibility for your design ideas. With some TLC, this property can be transformed into a stunning residence. Plus it has the potential for a secondary suite, ensuring steady income for years to come. Located just moments from Sir James Douglas Elementary, Cook Street Village, beautiful parks, and the waterfront, with downtown just a short stroll away, the location couldn't be better. Seize this golden opportunity to bring your vision to life in an incredible space.
Pièces
- TypeNiveauDimensionsPlancher
- Salle à mangerPrincipal49' 2.5" x 42' 7.8"Autre
- CuisinePrincipal29' 6.3" x 32' 9.7"Autre
- SalonPrincipal49' 2.5" x 39' 4.4"Autre
- Salle à mangerPrincipal42' 7.8" x 29' 6.3"Autre
- EntréePrincipal52' 5.9" x 16' 4.8"Autre
- Salle de bainsPrincipal0' x 0'Autre
- Chambre à coucherPrincipal39' 4.4" x 36' 10.7"Autre
- Chambre à coucherPrincipal39' 4.4" x 36' 10.7"Autre
- PatioPrincipal9' 10.1" x 52' 5.9"Autre
- Chambre à coucher principale2ième étage68' 10.7" x 42' 7.8"Autre
- Ensuite2ième étage0' x 0'Autre
- Balcon2ième étage13' 1.4" x 52' 5.9"Autre
- Chambre à coucherSupérieur36' 10.7" x 49' 2.5"Autre
- SalonSupérieur36' 10.7" x 39' 4.4"Autre
- CuisineSupérieur32' 9.7" x 22' 11.5"Autre
- EntréeSupérieur39' 4.4" x 16' 4.8"Autre
- Chambre à coucherSupérieur26' 2.9" x 29' 6.3"Autre
- Salle de bainsSupérieur0' x 0'Autre
- RangementSupérieur22' 11.5" x 13' 1.4"Autre
- AutreSupérieur52' 5.9" x 29' 6.3"Autre
Agents de cette inscription
Demandez plus d’infos
Demandez plus d’infos
Emplacement
624 Cornwall St, Victoria, British Columbia, V8V 4L1 Canada
Autour de cette propriété
En savoir plus au sujet du quartier et des commodités autour de cette résidence.
Demander de l’information sur le quartier
En savoir plus au sujet du quartier et des commodités autour de cette résidence
Demander maintenantCalculatrice de versements hypothécaires
- $
- %$
- %
- Capital et intérêts 0
- Impôt foncier 0
- Frais de copropriété 0

