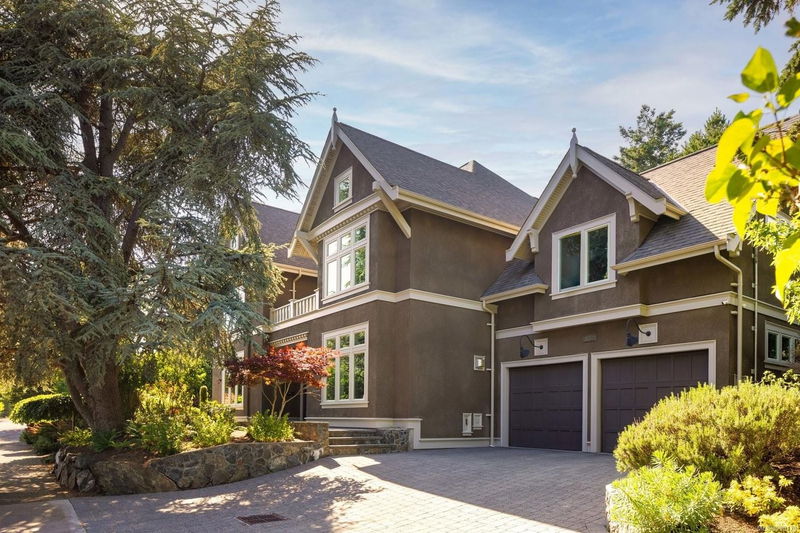Caractéristiques principales
- MLS® #: 980179
- ID de propriété: SIRC2157175
- Type de propriété: Résidentiel, Maison unifamiliale détachée
- Aire habitable: 4 823 pi.ca.
- Grandeur du terrain: 10 920 ac
- Construit en: 2009
- Chambre(s) à coucher: 3
- Salle(s) de bain: 5
- Stationnement(s): 4
- Inscrit par:
- The Agency
Description de la propriété
Situated on one of the best streets in Rockland, this 4800SF custom home shows like new and offers an enormous amount of customization throughout. You’re initially greeted with an elegant double height entrance with beautiful marble floor and impressive woodworking. The formal living room also has incredible double height ceilings which look on to a library mezzanine. The great room is a modern space for entertaining with a large living room with gas fireplace, as well as spacious dining area with access to the private patio. Detailing continues in the custom kitchen cabinets, high end SS appliances, and charming breakfast room. Upstairs are 3 bedrooms (each with an ensuite), including the primary suite, which has its own water view deck, double walk-through closets, and a well-appointed 5-piece ensuite. On the upper level is a family room which could easily be converted to a 4th or 5th bedroom. This meticulous home is truly one of the most beautiful properties in the neighbourhood.
Pièces
- TypeNiveauDimensionsPlancher
- EntréePrincipal36' 10.7" x 52' 5.9"Autre
- SalonPrincipal49' 2.5" x 62' 4"Autre
- CuisinePrincipal32' 9.7" x 62' 4"Autre
- Salle à mangerPrincipal36' 10.7" x 62' 4"Autre
- Salle de bainsPrincipal0' x 0'Autre
- Salle à mangerPrincipal36' 10.7" x 39' 4.4"Autre
- Salle familialePrincipal49' 2.5" x 59' 6.6"Autre
- Salle de lavagePrincipal29' 6.3" x 36' 10.7"Autre
- Chambre à coucher2ième étage39' 4.4" x 49' 2.5"Autre
- Ensuite2ième étage0' x 0'Autre
- Ensuite2ième étage0' x 0'Autre
- Chambre à coucher2ième étage49' 2.5" x 52' 5.9"Autre
- Chambre à coucher principale2ième étage45' 11.1" x 62' 4"Autre
- Bureau à domicile2ième étage49' 2.5" x 65' 7.4"Autre
- Ensuite2ième étage0' x 0'Autre
- Balcon2ième étage29' 6.3" x 29' 6.3"Autre
- Salle familiale3ième étage98' 5.1" x 118' 1.3"Autre
- Salle de bains3ième étage0' x 0'Autre
Agents de cette inscription
Demandez plus d’infos
Demandez plus d’infos
Emplacement
1568 Montgomery Ave, Victoria, British Columbia, V8S 1T6 Canada
Autour de cette propriété
En savoir plus au sujet du quartier et des commodités autour de cette résidence.
Demander de l’information sur le quartier
En savoir plus au sujet du quartier et des commodités autour de cette résidence
Demander maintenantCalculatrice de versements hypothécaires
- $
- %$
- %
- Capital et intérêts 0
- Impôt foncier 0
- Frais de copropriété 0

