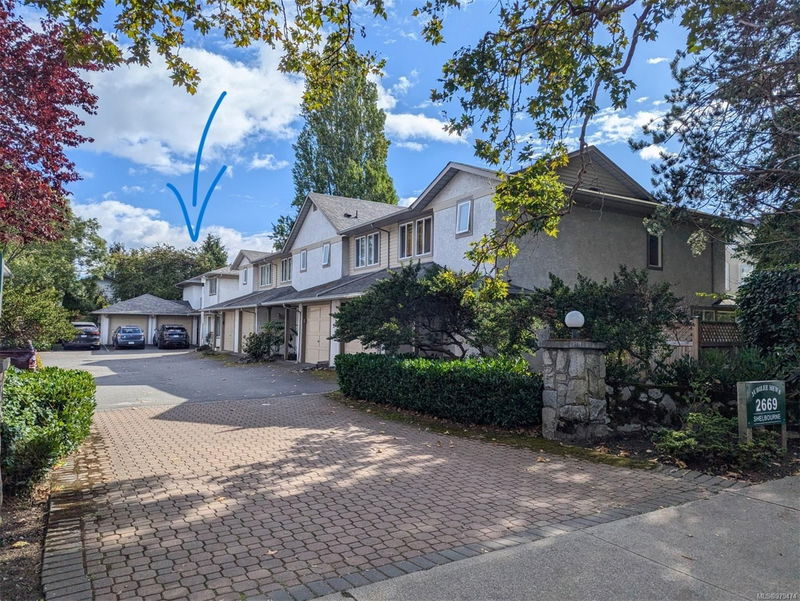Caractéristiques principales
- MLS® #: 979474
- ID de propriété: SIRC2144871
- Type de propriété: Résidentiel, Condo
- Aire habitable: 1 431 pi.ca.
- Grandeur du terrain: 1 657 ac
- Construit en: 1992
- Chambre(s) à coucher: 3
- Salle(s) de bain: 2
- Stationnement(s): 2
- Inscrit par:
- Sutton Group West Coast Realty
Description de la propriété
Must see! Don’t be misled by the address! Located well off Shelbourne St, situated in the back, on the quiet side of this strata townhouse complex, you will find this very peaceful corner unit. Fantastic value in this well-kept move in ready 3 bedroom (plus a den that could be a 4th bedroom), 2 bath family home. Just over 1400sqft with a great functional floorplan making this unit roomy and bright thanks to the abundance of windows. The main level features an open and updated kitchen with SS appliances, spacious living + dining areas, sunny breakfast nook leading out to your private, south facing patio and garden area, 3 piece bath + a bonus den/office/guest room. Upstairs has 3 large bedrooms, 4 piece bathroom, and a separate laundry room. Single car garage + one extra parking spot, and visitor parking. One small pet welcome, plus kids of course! Very convenient location for families! Walking distance to parks, Hillside mall, short drive to Willows Beach + bus routes for easy access.
Pièces
- TypeNiveauDimensionsPlancher
- EntréePrincipal6' 3" x 6' 3.9"Autre
- Salle à mangerPrincipal10' x 10' 9"Autre
- BoudoirPrincipal26' 2.9" x 32' 9.7"Autre
- SalonPrincipal11' 3" x 19' 2"Autre
- Salle de bainsPrincipal0' x 0'Autre
- PatioPrincipal6' 6.9" x 11' 6.9"Autre
- AutrePrincipal29' 6.3" x 65' 7.4"Autre
- Chambre à coucher principale2ième étage10' 3.9" x 13' 8"Autre
- CuisinePrincipal7' 6.9" x 15' 5"Autre
- Salle de bains2ième étage0' x 0'Autre
- Chambre à coucher2ième étage9' 8" x 10' 3"Autre
- Salle de lavage2ième étage4' 9.9" x 6' 3.9"Autre
- Chambre à coucher2ième étage9' 2" x 10' 11"Autre
Agents de cette inscription
Demandez plus d’infos
Demandez plus d’infos
Emplacement
2669 Shelbourne St #12, Victoria, British Columbia, V8R 4M1 Canada
Autour de cette propriété
En savoir plus au sujet du quartier et des commodités autour de cette résidence.
Demander de l’information sur le quartier
En savoir plus au sujet du quartier et des commodités autour de cette résidence
Demander maintenantCalculatrice de versements hypothécaires
- $
- %$
- %
- Capital et intérêts 0
- Impôt foncier 0
- Frais de copropriété 0

