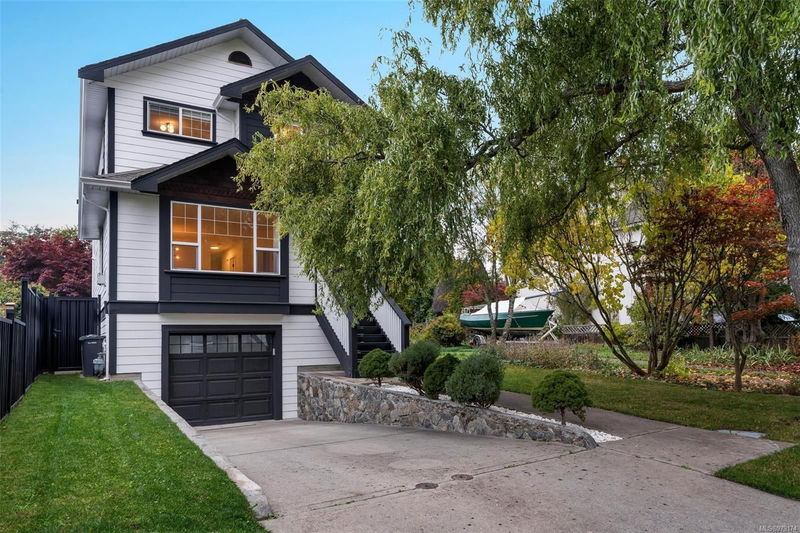Caractéristiques principales
- MLS® #: 979174
- ID de propriété: SIRC2144833
- Type de propriété: Résidentiel, Maison unifamiliale détachée
- Aire habitable: 1 877 pi.ca.
- Grandeur du terrain: 0,07 ac
- Construit en: 2001
- Chambre(s) à coucher: 3+1
- Salle(s) de bain: 4
- Stationnement(s): 2
- Inscrit par:
- Pemberton Holmes Ltd.
Description de la propriété
Completely renovated in 2023, this home has the WOW factor! With absolutely nothing to do but move in, this is truly a special offering, and a house your family will be very proud to call home. Modern, thoughtful finishes and updates throughout every room. The living/ dining room is bright and welcoming with gas fireplace and resurfaced mantle. A dream kitchen with a ton of countertop space, brand new appliances, cabinetry, and a view out to your fully fenced, lush green, private backyard. Newly remodelled, covered deck for BBQ’s and gatherings. Powder room for guests. Upstairs, the primary bedroom is spacious, allowing for a king-size bed, walk-in closet and gorgeous ensuite with double sinks and mosaic-tile glass shower. The two additional upstairs bedrooms are bright, and share another bathroom. Downstairs offers numerous possibilities. Currently an office, this space could be a large 4th bedroom or media/playroom. Bathroom, storage closets and access to the single car garage.
Pièces
- TypeNiveauDimensionsPlancher
- EntréePrincipal29' 6.3" x 13' 1.4"Autre
- Salle de bainsPrincipal0' x 0'Autre
- SalonPrincipal65' 7.4" x 45' 11.1"Autre
- Salle à mangerPrincipal32' 9.7" x 26' 2.9"Autre
- BalconPrincipal16' 4.8" x 26' 2.9"Autre
- CuisinePrincipal39' 4.4" x 36' 10.7"Autre
- Chambre à coucher principale2ième étage39' 4.4" x 42' 7.8"Autre
- Penderie (Walk-in)2ième étage19' 8.2" x 19' 8.2"Autre
- Ensuite2ième étage0' x 0'Autre
- Chambre à coucher2ième étage42' 7.8" x 29' 6.3"Autre
- Chambre à coucherSupérieur36' 10.7" x 62' 4"Autre
- Chambre à coucher2ième étage36' 10.7" x 29' 6.3"Autre
- Salle de bains2ième étage0' x 0'Autre
- Salle de bainsSupérieur0' x 0'Autre
- AutreSupérieur68' 10.7" x 62' 4"Autre
Agents de cette inscription
Demandez plus d’infos
Demandez plus d’infos
Emplacement
3156 Carroll St, Victoria, British Columbia, V9A 1R2 Canada
Autour de cette propriété
En savoir plus au sujet du quartier et des commodités autour de cette résidence.
Demander de l’information sur le quartier
En savoir plus au sujet du quartier et des commodités autour de cette résidence
Demander maintenantCalculatrice de versements hypothécaires
- $
- %$
- %
- Capital et intérêts 0
- Impôt foncier 0
- Frais de copropriété 0

