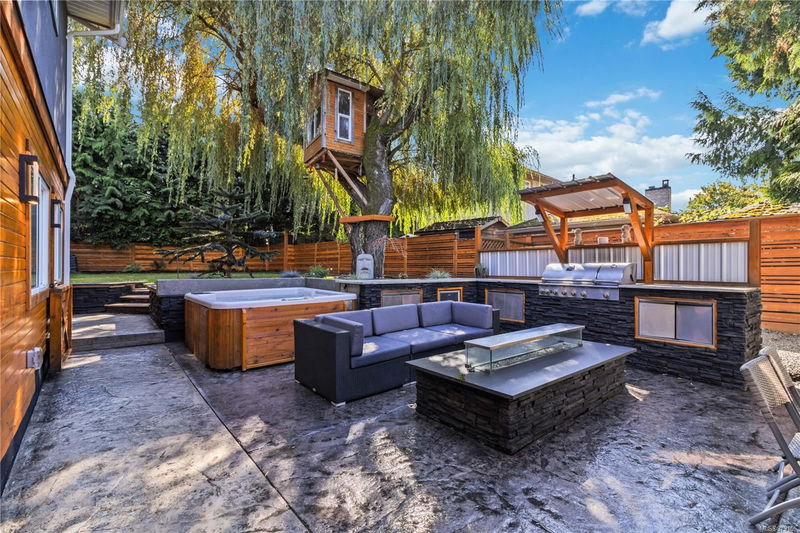Caractéristiques principales
- MLS® #: 979165
- ID de propriété: SIRC2139616
- Type de propriété: Résidentiel, Maison unifamiliale détachée
- Aire habitable: 3 105 pi.ca.
- Grandeur du terrain: 0,16 ac
- Construit en: 1948
- Chambre(s) à coucher: 6
- Salle(s) de bain: 5
- Stationnement(s): 3
- Inscrit par:
- Initium Real Estate Ltd.
Description de la propriété
A must-see opportunity w/ this fully transformed urban oasis!! Front-Back Duplex style w/ a Legal 2 bed suite w/refinished floors, new kitchen in the front. Down the walkway a water feature w/ a vine covered pergola leads into the main house. With attention to detail you'll appreciate the new kitchen w/ oversized waterfall granite island, heated floors, hallway cabinets for extra storage. Take the sensor operated lights running upstairs to the primary suite w/ WIC, air conditioner, & luxurious spa-like ensuite w/steam shower & Bluetooth. A family room has been added downstairs perfect for extra flex space. Step out back & find multi-color stamped concrete patio/walkways w/ new drainage. Enjoy the sunny & private outdoor Kitchen, 6' Fireplace, Hot Tub, custom lighting, level & fenced grassy backyard. Tucked into the back of the property, you find the accessory dwelling unit which was built in 2022. In the heart of the city, this location gets you everywhere you need to be in 10-20mins!
Pièces
- TypeNiveauDimensionsPlancher
- EntréePrincipal39' 4.4" x 19' 8.2"Autre
- Salle à mangerPrincipal39' 4.4" x 45' 11.1"Autre
- SalonPrincipal32' 9.7" x 45' 11.1"Autre
- CuisinePrincipal36' 10.7" x 52' 5.9"Autre
- Chambre à coucherPrincipal39' 4.4" x 26' 2.9"Autre
- Chambre à coucher principale2ième étage45' 11.1" x 32' 9.7"Autre
- Chambre à coucher2ième étage29' 6.3" x 36' 10.7"Autre
- Salle familialeSupérieur36' 10.7" x 62' 4"Autre
- Penderie (Walk-in)2ième étage16' 4.8" x 36' 10.7"Autre
- EntréePrincipal19' 8.2" x 16' 4.8"Autre
- AutrePrincipal16' 4.8" x 19' 8.2"Autre
- SalonPrincipal39' 4.4" x 32' 9.7"Autre
- CuisinePrincipal29' 6.3" x 42' 7.8"Autre
- AutrePrincipal32' 9.7" x 32' 9.7"Autre
- Chambre à coucherPrincipal36' 10.7" x 32' 9.7"Autre
- Salle de lavagePrincipal19' 8.2" x 16' 4.8"Autre
- Salle de bainsPrincipal0' x 0'Autre
- Salle de bains2ième étage0' x 0'Autre
- Salle de bainsPrincipal0' x 0'Autre
- Ensuite2ième étage0' x 0'Autre
- PatioPrincipal68' 10.7" x 68' 10.7"Autre
- AutreAutre45' 11.1" x 45' 11.1"Autre
- Salle de bainsPrincipal0' x 0'Autre
- AutrePrincipal22' 11.5" x 32' 9.7"Autre
- Chambre à coucherPrincipal45' 11.1" x 45' 11.1"Autre
Agents de cette inscription
Demandez plus d’infos
Demandez plus d’infos
Emplacement
993 Tolmie Ave, Victoria, British Columbia, V8X 3W8 Canada
Autour de cette propriété
En savoir plus au sujet du quartier et des commodités autour de cette résidence.
Demander de l’information sur le quartier
En savoir plus au sujet du quartier et des commodités autour de cette résidence
Demander maintenantCalculatrice de versements hypothécaires
- $
- %$
- %
- Capital et intérêts 0
- Impôt foncier 0
- Frais de copropriété 0

