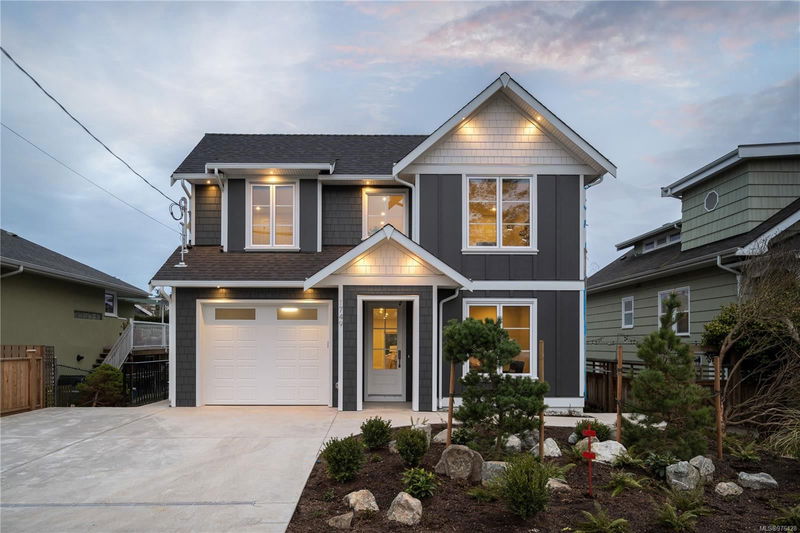Caractéristiques principales
- MLS® #: 976428
- ID de propriété: SIRC2091789
- Type de propriété: Résidentiel, Maison unifamiliale détachée
- Aire habitable: 3 623 pi.ca.
- Grandeur du terrain: 0,14 ac
- Construit en: 2024
- Chambre(s) à coucher: 4+2
- Salle(s) de bain: 4
- Stationnement(s): 4
- Inscrit par:
- Engel & Volkers Vancouver Island
Description de la propriété
AMAZING VALUE - Patriot Homes and Meqani Developers' newest collaboration, bringing you this impeccably designed 2024 new build combining contemporary luxury with the latest in modern conveniences. You are greeted by an open-concept living space that seamlessly integrates the living, dining, and kitchen areas. The sleek, state-of-the-art kitchen features top-of-the-line stainless steel appliances, quartz countertops, & ample storage space. The expansive windows throughout the home allow natural light to flood the interiors, taking full advantage of SOUTH-EAST exposure. Upstairs, you will find the well-sized primary bedroom, complete with a walk-in closet & a 5-piece ensuite. Two more bedrooms, 4-piece bath & media room complete this level. One of the standout features of this home is the 2 bedroom legal suite, an ideal space for extended family, teenagers or an income-generating rental. This home offers a luxurious living experience & the convenience of a well-connected lifestyle.
Pièces
- TypeNiveauDimensionsPlancher
- Chambre à coucherPrincipal42' 7.8" x 39' 4.4"Autre
- Salle de bainsPrincipal0' x 0'Autre
- EntréePrincipal52' 5.9" x 16' 4.8"Autre
- SalonPrincipal59' 6.6" x 55' 9.2"Autre
- CuisinePrincipal52' 5.9" x 42' 7.8"Autre
- AutrePrincipal22' 11.5" x 16' 4.8"Autre
- Salle à mangerPrincipal45' 11.1" x 42' 7.8"Autre
- PatioPrincipal36' 10.7" x 62' 4"Autre
- Chambre à coucherSupérieur36' 10.7" x 39' 4.4"Autre
- Salle de lavagePrincipal22' 11.5" x 26' 2.9"Autre
- Chambre à coucherSupérieur32' 9.7" x 32' 9.7"Autre
- Salle de bainsSupérieur0' x 0'Autre
- CuisineSupérieur55' 9.2" x 55' 9.2"Autre
- Chambre à coucher principale2ième étage45' 11.1" x 45' 11.1"Autre
- Penderie (Walk-in)2ième étage39' 4.4" x 16' 4.8"Autre
- Ensuite2ième étage0' x 0'Autre
- Chambre à coucher2ième étage42' 7.8" x 42' 7.8"Autre
- Média / Divertissement2ième étage52' 5.9" x 39' 4.4"Autre
- Chambre à coucher2ième étage36' 10.7" x 39' 4.4"Autre
- Salle de bains2ième étage0' x 0'Autre
Agents de cette inscription
Demandez plus d’infos
Demandez plus d’infos
Emplacement
1749 Fairfield Rd, Victoria, British Columbia, V8S 1G6 Canada
Autour de cette propriété
En savoir plus au sujet du quartier et des commodités autour de cette résidence.
Demander de l’information sur le quartier
En savoir plus au sujet du quartier et des commodités autour de cette résidence
Demander maintenantCalculatrice de versements hypothécaires
- $
- %$
- %
- Capital et intérêts 0
- Impôt foncier 0
- Frais de copropriété 0

