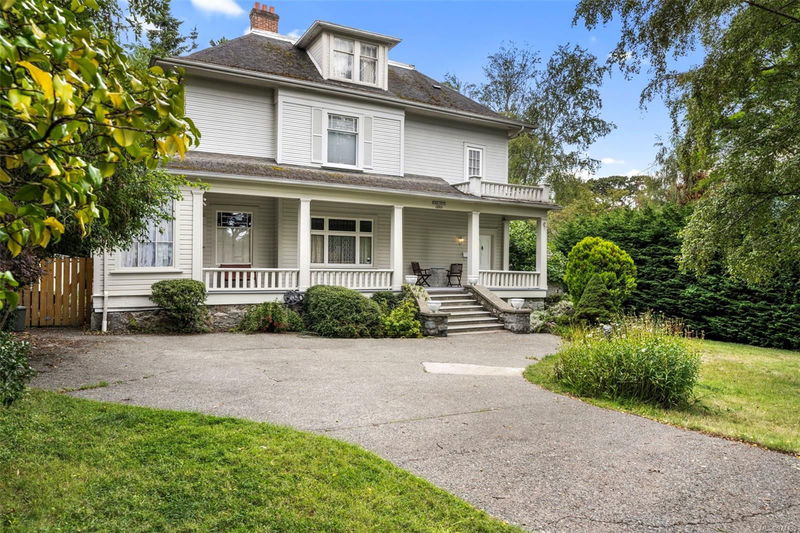Caractéristiques principales
- MLS® #: 974135
- ID de propriété: SIRC2089419
- Type de propriété: Résidentiel, Maison unifamiliale détachée
- Aire habitable: 4 043 pi.ca.
- Grandeur du terrain: 0,20 ac
- Construit en: 1903
- Chambre(s) à coucher: 7
- Salle(s) de bain: 3
- Stationnement(s): 3
- Inscrit par:
- Century 21 Queenswood Realty Ltd.
Description de la propriété
Rare opportunity to own a character home in the coveted and historic Rockland neighbourhood! Enjoy the peace & serenity of being nestled away from traffic on a lovely lane. Featuring 4,043 sqft over three levels with high crawl space below, the home boasts 7 beds, 3 baths, large entertainers living & dining rooms plus a family room. Take advantage of the versatility this home offers by soaking up the sun on the porch or balconies, getting cozy inside by the fireplaces, or exploring the nearby shops, parks & attractions, such as Craigdarroch Castle & the Government House. Same owner for 36 years, so plenty of original character to be found with the opportunity to add your own style! Original built-ins, fireplaces, moldings, hand blown glass windows, two stair cases, wood floors, & passive solar. Revitalize this single family home or consider converting for multi-unit or a B&B business. Don’t miss this opportunity to live in the heart of one of Victoria’s most prestigious neighbourhoods!
Pièces
- TypeNiveauDimensionsPlancher
- Salle à mangerPrincipal22' x 17' 3.9"Autre
- VérandaPrincipal40' 6" x 7' 9"Autre
- SalonPrincipal20' 3.9" x 22' 3.9"Autre
- Salle familialePrincipal12' 8" x 14' 8"Autre
- EntréePrincipal17' 8" x 9' 6"Autre
- Salle de lavagePrincipal7' 6" x 8' 11"Autre
- Salle de bainsPrincipal6' 11" x 9' 5"Autre
- CuisinePrincipal10' x 16' 2"Autre
- Balcon2ième étage9' 2" x 8' 6.9"Autre
- Rangement2ième étage10' x 3' 9.6"Autre
- Chambre à coucher2ième étage9' 6.9" x 12' 8"Autre
- Chambre à coucher2ième étage12' 2" x 9' 9"Autre
- Salle de bains2ième étage0' x 0'Autre
- Chambre à coucher2ième étage12' 9" x 17' 3.9"Autre
- Chambre à coucher principale2ième étage18' 3.9" x 19'Autre
- Ensuite2ième étage0' x 0'Autre
- Chambre à coucher3ième étage17' 3.9" x 13'Autre
- Chambre à coucher3ième étage17' 2" x 11' 6"Autre
- Balcon3ième étage7' 6" x 8' 9.9"Autre
- Chambre à coucher3ième étage15' 3.9" x 13' 5"Autre
- Rangement3ième étage11' 6" x 3' 9.6"Autre
- Sous-solSupérieur30' 3" x 38' 9.9"Autre
Agents de cette inscription
Demandez plus d’infos
Demandez plus d’infos
Emplacement
1503 Laurel Lane, Victoria, British Columbia, V8S 1Y4 Canada
Autour de cette propriété
En savoir plus au sujet du quartier et des commodités autour de cette résidence.
Demander de l’information sur le quartier
En savoir plus au sujet du quartier et des commodités autour de cette résidence
Demander maintenantCalculatrice de versements hypothécaires
- $
- %$
- %
- Capital et intérêts 0
- Impôt foncier 0
- Frais de copropriété 0

