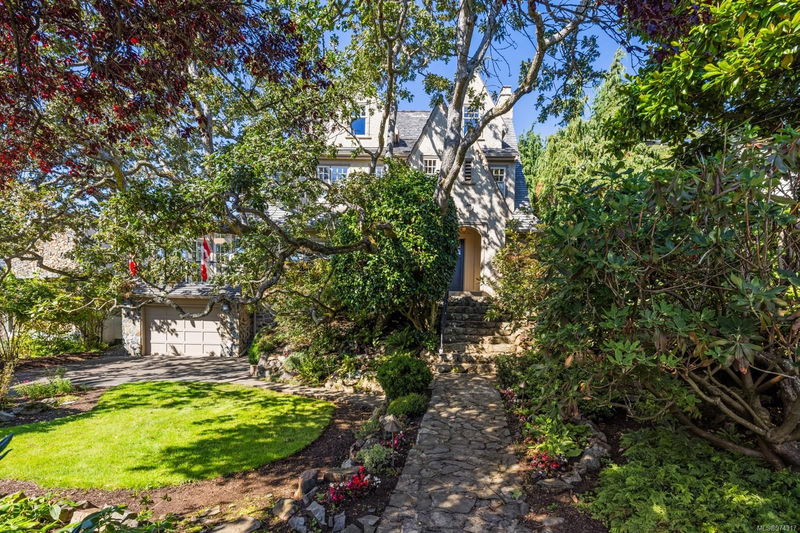Caractéristiques principales
- MLS® #: 974317
- ID de propriété: SIRC2084499
- Type de propriété: Résidentiel, Maison unifamiliale détachée
- Aire habitable: 4 039 pi.ca.
- Grandeur du terrain: 0,17 ac
- Construit en: 1928
- Chambre(s) à coucher: 4
- Salle(s) de bain: 4
- Stationnement(s): 3
- Inscrit par:
- RE/MAX Camosun
Description de la propriété
Step into this charming 1928 family home across from Government House, close to downtown public & private schools. The current owners have lovingly preserved its character for 44 years adding thoughtful custom additions. The sunny living room features a curved marble wood-burning fireplace, plaster cornices & picture mouldings. French doors open to a conservatory with custom stained-glass windows, a wall fountain & marble counter with copper sink. The dining room impresses with paneled wainscotting, fluted columns & wide plate rail. A gas fireplace warms the breakfast room, both overlooking a stone patio & gardens. The spacious kitchen boasts ample counter space, cabinetry & vintage stained-glass window. Upstairs, the primary bedroom offers a fireplace & walk-in closet, with 3 additional bedrms. The sunny top floor has ocean and mountain views. It is a stunning room with vaulted ceilings, built-ins & a full bathroom. The private English garden completes this large, elegant family home!
Pièces
- TypeNiveauDimensionsPlancher
- CuisinePrincipal9' 6.9" x 17' 3"Autre
- AutrePrincipal9' 3" x 6' 6.9"Autre
- Bureau à domicilePrincipal13' 3" x 10' 9.6"Autre
- EntréePrincipal12' 3.9" x 10' 9.6"Autre
- Salle de bainsPrincipal0' x 0'Autre
- Salle à mangerPrincipal11' 11" x 16' 6"Autre
- Salle de lavagePrincipal11' 11" x 8' 9"Autre
- Coin repasPrincipal9' 6" x 10' 3.9"Autre
- SalonPrincipal27' 6.9" x 20' 5"Autre
- PatioPrincipal24' 6.9" x 19' 6"Autre
- BalconPrincipal6' x 10' 6"Autre
- PatioPrincipal12' 9" x 17' 5"Autre
- Autre2ième étage18' 3.9" x 8' 6"Autre
- Solarium/VerrièrePrincipal16' 9" x 13'Autre
- Chambre à coucher2ième étage11' 11" x 10' 6"Autre
- Pièce bonus2ième étage8' 11" x 7'Autre
- Ensuite2ième étage0' x 0'Autre
- Chambre à coucher principale2ième étage18' x 13' 5"Autre
- Chambre à coucher2ième étage15' 3.9" x 16' 9"Autre
- Chambre à coucher2ième étage12' x 16' 9.6"Autre
- Salle de bains2ième étage0' x 0'Autre
- Balcon2ième étage23' x 10' 6"Autre
- Autre3ième étage11' 3.9" x 6' 5"Autre
- Salle de loisirs3ième étage15' 3" x 10' 3"Autre
- Salle de loisirs3ième étage22' 8" x 13' 5"Autre
- Salle de bains3ième étage0' x 0'Autre
- AtelierSupérieur15' 3.9" x 22' 3.9"Autre
- AutreSupérieur34' 2" x 13' 9"Autre
Agents de cette inscription
Demandez plus d’infos
Demandez plus d’infos
Emplacement
1350 Rockland Ave, Victoria, British Columbia, V8S 1V8 Canada
Autour de cette propriété
En savoir plus au sujet du quartier et des commodités autour de cette résidence.
Demander de l’information sur le quartier
En savoir plus au sujet du quartier et des commodités autour de cette résidence
Demander maintenantCalculatrice de versements hypothécaires
- $
- %$
- %
- Capital et intérêts 0
- Impôt foncier 0
- Frais de copropriété 0

