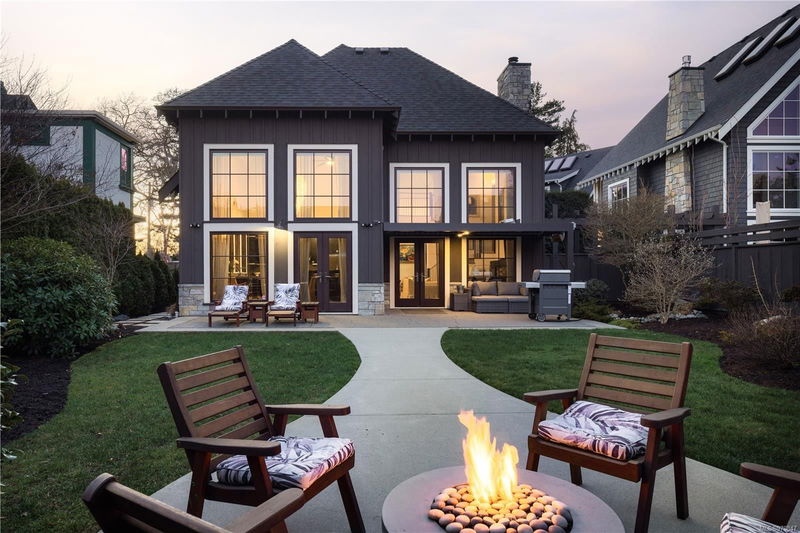Caractéristiques principales
- MLS® #: 970847
- ID de propriété: SIRC2012072
- Type de propriété: Résidentiel, Maison unifamiliale détachée
- Aire habitable: 3 331 pi.ca.
- Grandeur du terrain: 0,17 ac
- Construit en: 2010
- Chambre(s) à coucher: 4
- Salle(s) de bain: 4
- Stationnement(s): 5
- Inscrit par:
- The Agency
Description de la propriété
Situated on a quiet byway, this enchanting custom-built home by Award Winning Abstract Developments & Zebra Design offers an exquisite blend of elegance & tranquility. As you approach the front door, a calming water feature sets the tone for the serene ambiance. The heart of the home boasts 22-ft. ceiling, flooded w/ natural light w/ floor-to-ceiling Pella windows. 2 Double French doors seamlessly connect the interior to a fully fenced, beautifully landscaped backyard. The gourmet chef's kitchen has gas appliances, custom cabinetry, dual dishwashers & wine fridge. Primary suite on main w/ south-facing patio, spacious WIC & tranquil ensuite retreat. Upstairs are 2 beds, main bath, laundry& versatile media room/office/fourth bed w/ bar fridge & private ensuite. Skylights & vaulted ceilings enhance the bright atmosphere. Recent updates include remote Hunter Douglas blinds, StruXure Aluminum Pergola & new stylish steel garage doors. Close to OB Ave, Craigdarroch Castle & Downtown.
Pièces
- TypeNiveauDimensionsPlancher
- EntréePrincipal6' x 10'Autre
- SalonPrincipal15' x 16'Autre
- PatioAutre17' x 9'Autre
- AutrePrincipal21' x 21'Autre
- Salle à mangerPrincipal12' x 15'Autre
- PatioPrincipal7' x 16'Autre
- PatioPrincipal10' x 34'Autre
- Chambre à coucher principalePrincipal18' x 16'Autre
- PatioPrincipal12' x 13'Autre
- Salle de bainsPrincipal0' x 0'Autre
- CuisinePrincipal15' x 16'Autre
- Salle de bains2ième étage0' x 0'Autre
- EnsuitePrincipal0' x 0'Autre
- Salle de bains2ième étage0' x 0'Autre
- Chambre à coucher2ième étage14' x 13'Autre
- Chambre à coucher2ième étage11' x 13'Autre
- Chambre à coucher2ième étage22' x 21'Autre
- Salle de lavage2ième étage6' x 11'Autre
- Penderie (Walk-in)Principal9' x 9'Autre
- VestibulePrincipal8' x 6'Autre
Agents de cette inscription
Demandez plus d’infos
Demandez plus d’infos
Emplacement
1029 Joan Cres, Victoria, British Columbia, V8S 3L3 Canada
Autour de cette propriété
En savoir plus au sujet du quartier et des commodités autour de cette résidence.
Demander de l’information sur le quartier
En savoir plus au sujet du quartier et des commodités autour de cette résidence
Demander maintenantCalculatrice de versements hypothécaires
- $
- %$
- %
- Capital et intérêts 0
- Impôt foncier 0
- Frais de copropriété 0

