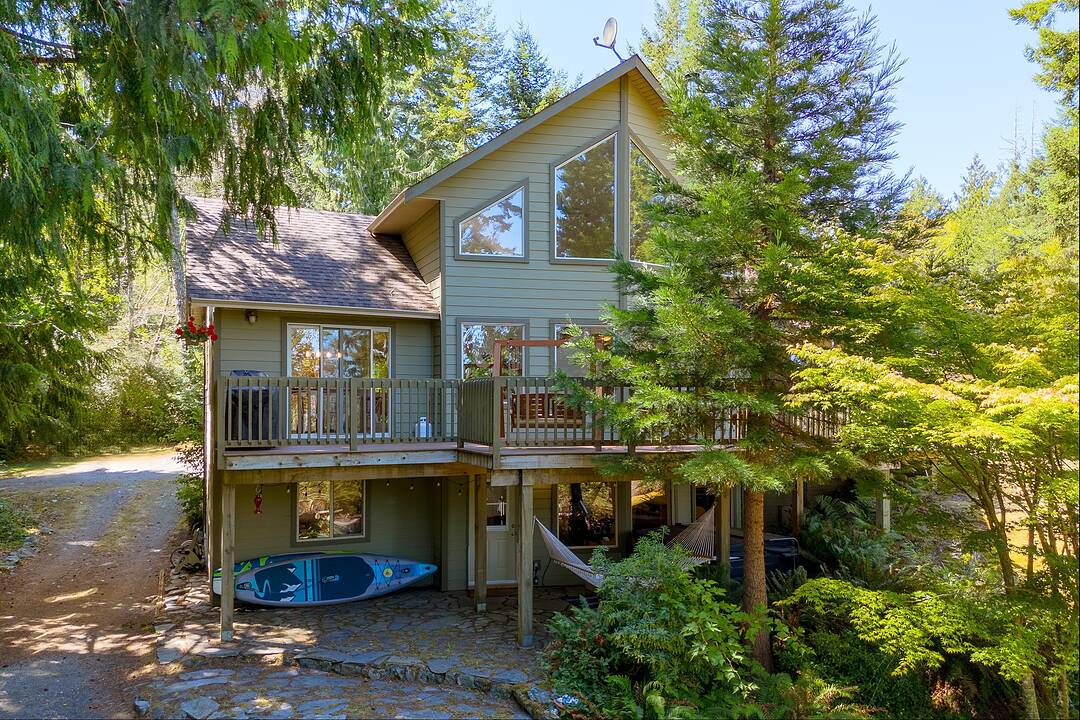Caractéristiques principales
- MLS® #: 1011868
- ID de propriété: SIRC2622802
- Type de propriété: Résidentiel, Maison unifamiliale détachée
- Genre: Plusieurs étages
- Aire habitable: 2 991 pi.ca.
- Grandeur du terrain: 1,06 ac
- Construit en: 2004
- Chambre(s) à coucher: 4
- Salle(s) de bain: 3
- Stationnement(s): 4
- Inscrit par:
- Don St. Germain
Description de la propriété
Escape urban life at the end of a quiet cul-de-sac in rural East Sooke, this custom West Coast residence rests on over an acre of forested privacy, minutes to East Sooke Regional Park trails and ocean. Vaulted ceilings, expansive windows and Brazilian wood floors elevate a luminous great room anchored by a wood stove. The open kitchen and dining areas flow to broad decks for outdoor living with Juan de Fuca Strait glimpses. The main-level features a serene primary bedroom and spa-inspired five piece ensuite with heated floors. Downstairs, a self-contained two bedroom in-law suite has its own entrance. Enjoy the indoor sauna, Jacuzzi hot tub, mature landscaping, fenced and irrigated vegetable beds and fire-pit that crafts your peaceful outdoor escape. Bonus: on CRD water, Tesla Powerwall 3. A rare union of quiet sophistication and wild, West Coast beauty, grounding serenity, starlit nights, and nature. Moments to village amenities in Sooke or Westshore. Your paradise: so close to town, yet a world away!
Téléchargements et médias
Caractéristiques
- Appareils ménagers en acier inox
- Appareils ménagers haut-de-gamme
- Balcon ouvert
- Cuisine avec coin repas
- Cyclisme
- Espace de rangement
- Foyer
- Pêche
- Pièce de détente
- Plaisance
- Plan d'étage ouvert
- Plancher en bois
- Randonnée
- Salle de bain attenante
- Salle de lavage
- Sous-sol – aménagé
- Sous-sol avec entrée indépendante
- Stationnement
- Suite Autonome
Pièces
- TypeNiveauDimensionsPlancher
- CuisinePrincipal36' 10.7" x 39' 4.4"Autre
- EntréePrincipal29' 6.3" x 19' 8.2"Autre
- Salle à mangerPrincipal32' 9.7" x 39' 4.4"Autre
- SalonPrincipal39' 4.4" x 68' 10.7"Autre
- Chambre à coucher principalePrincipal36' 10.7" x 39' 4.4"Autre
- Chambre à coucherPrincipal32' 9.7" x 36' 10.7"Autre
- Penderie (Walk-in)Principal16' 4.8" x 26' 2.9"Autre
- Salle de lavagePrincipal22' 11.5" x 26' 2.9"Autre
- Salle familiale2ième étage49' 2.5" x 68' 10.7"Autre
- Salle de loisirsSupérieur36' 10.7" x 52' 5.9"Autre
- Chambre à coucherSupérieur32' 9.7" x 39' 4.4"Autre
- SalonSupérieur39' 4.4" x 68' 10.7"Autre
- CuisineSupérieur36' 10.7" x 36' 10.7"Autre
- Chambre à coucherSupérieur29' 6.3" x 39' 4.4"Autre
- RangementSupérieur32' 9.7" x 36' 10.7"Autre
- PatioSupérieur36' 10.7" x 111' 6.5"Autre
- AutrePrincipal29' 6.3" x 39' 4.4"Autre
- AutrePrincipal32' 9.7" x 78' 8.8"Autre
- AutrePrincipal36' 10.7" x 39' 4.4"Autre
- AutrePrincipal29' 6.3" x 39' 4.4"Autre
- AutrePrincipal19' 8.2" x 78' 8.8"Autre
Agents de cette inscription
Contactez-moi pour plus d’informations
Contactez-moi pour plus d’informations
Emplacement
1607 Covey Run Road, Sooke, British Columbia, V9Z 1A1 Canada
Autour de cette propriété
En savoir plus au sujet du quartier et des commodités autour de cette résidence.
Demander de l’information sur le quartier
En savoir plus au sujet du quartier et des commodités autour de cette résidence
Demander maintenantCalculatrice de versements hypothécaires
- $
- %$
- %
- Capital et intérêts 0
- Impôt foncier 0
- Frais de copropriété 0
Commercialisé par
Sotheby’s International Realty Canada
752 Douglas Street
Victoria, Colombie-Britannique, V8W 3M6

