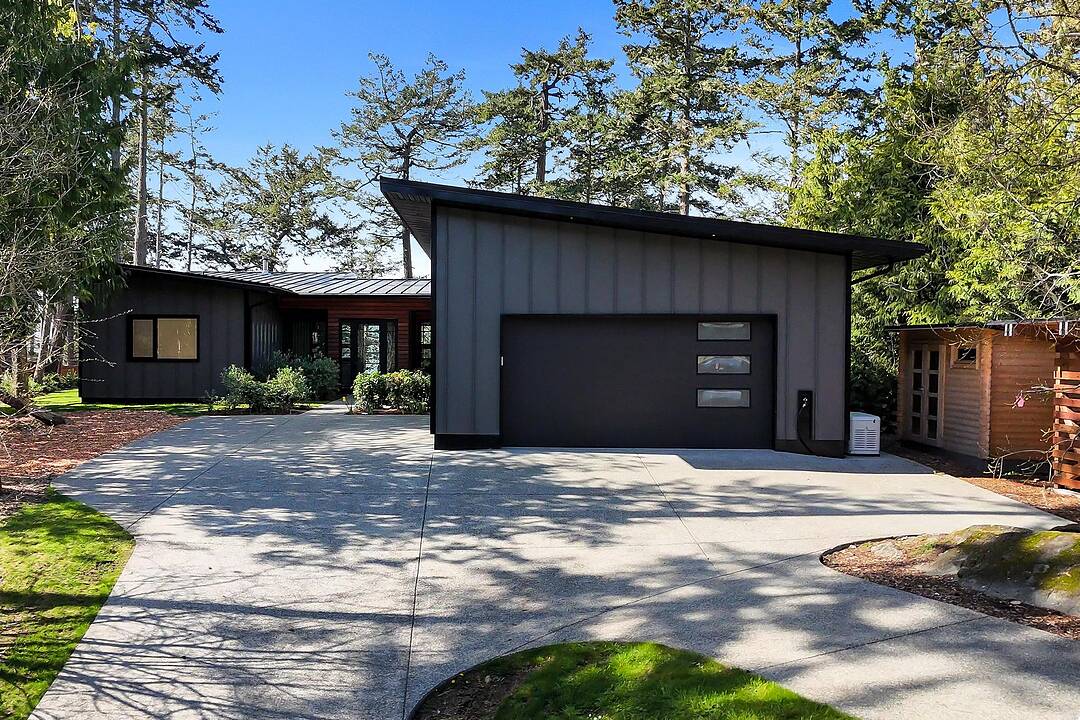- Vendu
Caractéristiques principales
- MLS® #: 995448
- ID de propriété: SIRC2368678
- Type de propriété: Résidentiel, Maison unifamiliale détachée
- Genre: Moderne
- Aire habitable: 2 408 pi.ca.
- Grandeur du terrain: 1,17 ac
- Construit en: 2025
- Chambre(s) à coucher: 4
- Salle(s) de bain: 3
- Stationnement(s): 4
- Inscrit par:
- Dean Innes, Sandy Berry, Shaelyn Mattix
Description de la propriété
2025 West-facing custom oceanfront home in Silver Spray! Sitting on 1.17 acres and offering approx 120 feet of pebble beachfront with panoramic 180° views of Whiffin Spit, Juan de Fuca Strait, and the Olympic Mountains. Designed for comfort and privacy, this freehold property is fully serviced with city water, 200 Amp power, underground utilities, and an automatic gate. A handcrafted cedar staircase leads directly to the ocean, where you’ll enjoy private beach access with no public access. Inside, the home features soaring vaulted ceilings, radiant in-floor heating fueled by an on-demand propane boiler, and floor-to-ceiling ocean views from every room. Two versatile office/studios, a swimlane Modpool, and an 835 square foot garage with vaulted ceilings offers space and functionality. Quality finishes include: polished concrete, engineered hardwood, and ceramic tile. Exterior metal cladding ensures durability, and the established gardens feature fruit trees, berries, a greenhouse, and irrigation.
Téléchargements et médias
Caractéristiques
- Appareils ménagers en acier inox
- Appareils ménagers haut-de-gamme
- Arrière-cour
- Au bord de l’eau
- Bord d’océan
- Cuisine avec coin repas
- Cyclisme
- Espace extérieur
- Foyer
- Garage
- Océan / plage
- Patio
- Pêche
- Piscine extérieure
- Plaisance
- Randonnée
- Salle de bain attenante
- Salle de lavage
- Scénique
- Stationnement
- Vue sur l’eau
- Vue sur l’océan
Pièces
- TypeNiveauDimensionsPlancher
- Séjour / Salle à mangerPrincipal59' 6.6" x 65' 7.4"Autre
- CuisinePrincipal36' 10.7" x 59' 6.6"Autre
- Bureau à domicilePrincipal32' 9.7" x 36' 10.7"Autre
- Chambre à coucher principalePrincipal36' 10.7" x 45' 11.1"Autre
- Bureau à domicilePrincipal32' 9.7" x 36' 10.7"Autre
- Chambre à coucherPrincipal39' 4.4" x 39' 4.4"Autre
- Chambre à coucherPrincipal36' 10.7" x 39' 4.4"Autre
- Chambre à coucherPrincipal36' 10.7" x 45' 11.1"Autre
- EntréePrincipal32' 9.7" x 78' 8.8"Autre
- Salle de lavagePrincipal29' 6.3" x 36' 10.7"Autre
- AutrePrincipal68' 10.7" x 98' 5.1"Autre
- AutrePrincipal29' 6.3" x 45' 11.1"Autre
- AutrePrincipal75' 5.5" x 111' 6.5"Autre
Agents de cette inscription
Contactez-nous pour plus d’informations
Contactez-nous pour plus d’informations
Emplacement
7016 East Sooke Road, Sooke, British Columbia, V9Z 1A8 Canada
Autour de cette propriété
En savoir plus au sujet du quartier et des commodités autour de cette résidence.
Demander de l’information sur le quartier
En savoir plus au sujet du quartier et des commodités autour de cette résidence
Demander maintenantCalculatrice de versements hypothécaires
- $
- %$
- %
- Capital et intérêts 0
- Impôt foncier 0
- Frais de copropriété 0
Commercialisé par
Sotheby’s International Realty Canada
752 Douglas Street
Victoria, Colombie-Britannique, V8W 3M6

