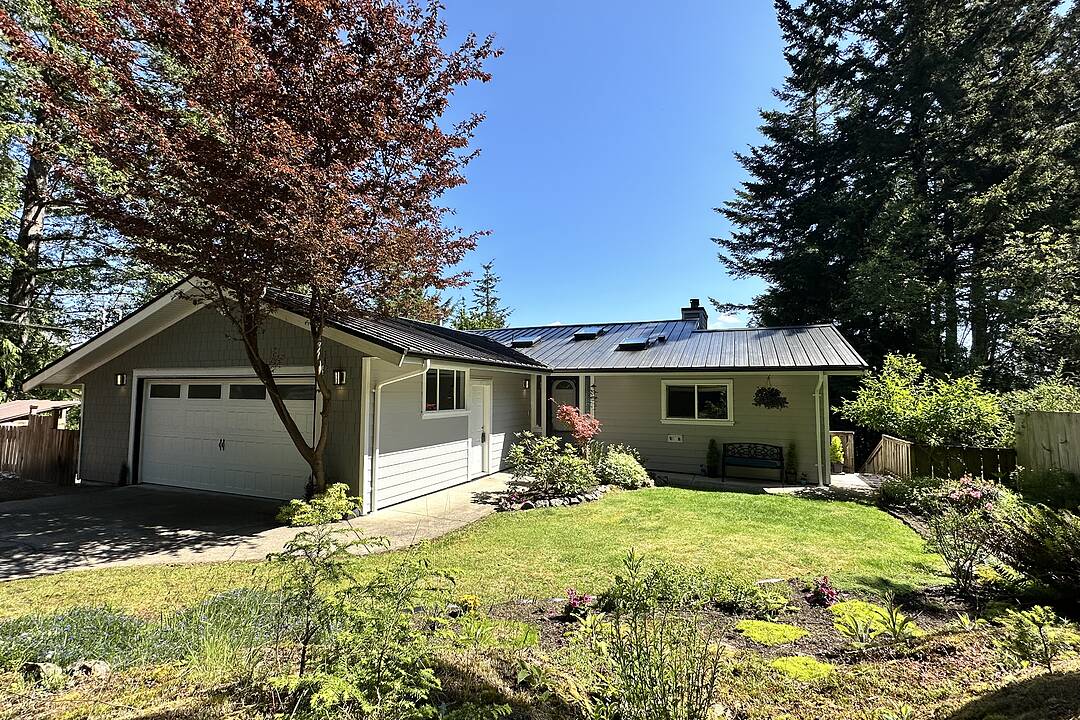Caractéristiques principales
- MLS® #: 1014627
- ID de propriété: SIRC2288202
- Type de propriété: Résidentiel, Maison unifamiliale détachée
- Genre: 2 étages
- Aire habitable: 2 577 pi.ca.
- Grandeur du terrain: 0,71 ac
- Construit en: 1989
- Chambre(s) à coucher: 4
- Salle(s) de bain: 4
- Stationnement(s): 6
- Inscrit par:
- Robyn Wildman, Samantha Chisholm, Grace Shin
Description de la propriété
Modern two-level family home with captivating ocean views in desirable East Sooke. Easy access from two roads. Major upgrades include Hardie siding, metal roof, garage door, EV plug, newer heat pump, hot water tank, fireplace, and appliances. Featuring four bedrooms and four brand-new bathrooms, two are primaries with ensuites, including one on the main for easy level living. Bright open-plan layout with cozy spaces to unwind, plus a wood stove in the family room for added warmth. Spacious kitchen with eating area flows to dining and living rooms, all opening onto a large view deck. Full laundry room and immaculate garage with workbench and storage. Outside offers fenced and terraced gardens, landscaped and natural spaces, and endless potential with frontage on two roads. A peaceful, private retreat surrounded by nature in a welcoming community, close to parks, hiking, kayaking, and biking.
Téléchargements et médias
Caractéristiques
- 2 foyers
- Appareils ménagers en acier inox
- Appareils ménagers haut-de-gamme
- Arrière-cour
- Atelier
- Balcon
- Cuisine avec coin repas
- Cyclisme
- Espace de rangement
- Espace extérieur
- Garage
- Intimité
- Jardins
- Océan / plage
- Patio
- Pêche
- Plaisance
- Plan d'étage ouvert
- Randonnée
- Salle de bain attenante
- Salle de lavage
- Sous-sol – aménagé
- Sous-sol avec entrée indépendante
- Stationnement
- Vue sur l’océan
- Vue sur la montagne
Pièces
- TypeNiveauDimensionsPlancher
- EntréePrincipal19' 8.2" x 36' 10.7"Autre
- SalonPrincipal45' 11.1" x 59' 6.6"Autre
- Salle à mangerPrincipal32' 9.7" x 32' 9.7"Autre
- CuisinePrincipal39' 4.4" x 45' 11.1"Autre
- Salle à mangerPrincipal26' 2.9" x 32' 9.7"Autre
- Chambre à coucherPrincipal39' 4.4" x 59' 6.6"Autre
- Penderie (Walk-in)Principal19' 8.2" x 19' 8.2"Autre
- BalconPrincipal13' 1.4" x 32' 9.7"Autre
- BalconPrincipal26' 2.9" x 108' 3.2"Autre
- Salle de lavagePrincipal19' 8.2" x 22' 11.5"Autre
- AutrePrincipal68' 10.7" x 68' 10.7"Autre
- Salle familialeSupérieur49' 2.5" x 55' 9.2"Autre
- AutreSupérieur9' 10.1" x 22' 11.5"Autre
- Chambre à coucher principaleSupérieur36' 10.7" x 45' 11.1"Autre
- Chambre à coucherSupérieur32' 9.7" x 55' 9.2"Autre
- Penderie (Walk-in)Supérieur9' 10.1" x 19' 8.2"Autre
- Chambre à coucherSupérieur39' 4.4" x 39' 4.4"Autre
- Penderie (Walk-in)Supérieur16' 4.8" x 22' 11.5"Autre
- RangementSupérieur16' 4.8" x 32' 9.7"Autre
- AutreSupérieur26' 2.9" x 108' 3.2"Autre
- AutreSupérieur22' 11.5" x 36' 10.7"Autre
Agents de cette inscription
Contactez-nous pour plus d’informations
Contactez-nous pour plus d’informations
Emplacement
1526 Winslow Drive, Sooke, British Columbia, V9Z 1A9 Canada
Autour de cette propriété
En savoir plus au sujet du quartier et des commodités autour de cette résidence.
Demander de l’information sur le quartier
En savoir plus au sujet du quartier et des commodités autour de cette résidence
Demander maintenantCalculatrice de versements hypothécaires
- $
- %$
- %
- Capital et intérêts 0
- Impôt foncier 0
- Frais de copropriété 0
Commercialisé par
Sotheby’s International Realty Canada
752 Douglas Street
Victoria, Colombie-Britannique, V8W 3M6

