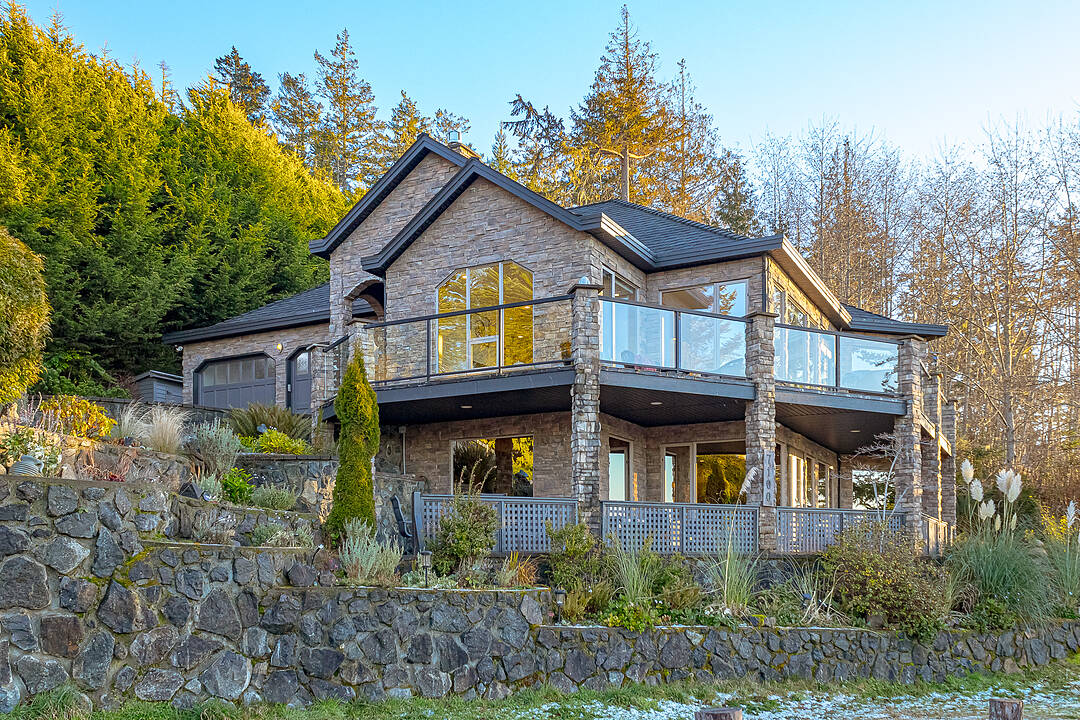Caractéristiques principales
- MLS® #: 1006957
- ID de propriété: SIRC2258798
- Type de propriété: Résidentiel, Maison unifamiliale détachée
- Genre: Sur mesure
- Aire habitable: 3 089 pi.ca.
- Grandeur du terrain: 0,26 ac
- Construit en: 2007
- Chambre(s) à coucher: 3
- Salle(s) de bain: 3
- Pièces supplémentaires: Sejour
- Age approximatif: 18
- Stationnement(s): 4
- Inscrit par:
- Sandy Berry
Description de la propriété
Silver Spray, East Sooke! Step inside this immaculate,, beautifully updated three bedroom, three bathroom home with spectacular ocean views. Wonderful wildlife viewing will take your breath away. Enjoy the open living, dining and kitchen for your entertaining pleasure featuring Brazilian cherry hardwood, heated ceramic tile flooring, custom wood window trim, custom blinds, solid fir doors, French doors, vaulted ceilings, and a lovely propane fireplace. Your inspiring kitchen has all new appliances, induction range, maple cabinets and quartz counters. Off the kitchen is a beautiful spa oasis with private deck and amazing hot tub. A few steps up is your gorgeous primary suite with lounge area, walk in closet, and ensuite with soaker tub. Second bedroom and bathroom upstairs too! Lower level features a huge entertainment area with extensive windows, third bedroom and bathroom, sauna and access to patios. Double garage and huge crawl space are great for storage! New heat pump, back up generator, security system, and more!
Téléchargements et médias
Caractéristiques
- Appareils ménagers en acier inox
- Appareils ménagers haut-de-gamme
- Baie
- Balcon
- Balcon entourant la maison
- Climatisation
- Clôture brise-vue
- Comptoir en granite
- Espace extérieur
- Foyer
- Garage
- Garde-manger
- Jardins
- Patio
- Penderie
- Pièce de détente
- Plafonds cathédrale
- Plaisance
- Plan d'étage ouvert
- Plancher en bois
- Planchers chauffants
- Randonnée
- Salle de bain attenante
- Salle de lavage
- Salle-penderie
- Sous-sol – aménagé
- Sous-sol avec entrée indépendante
- Spa / bain tourbillon
- Stationnement
- Terrasse
- Vie à la campagne
- Vue sur l’océan
Pièces
- TypeNiveauDimensionsPlancher
- EntréePrincipal26' 2.9" x 19' 8.2"Autre
- SalonPrincipal88' 6.9" x 42' 7.8"Autre
- Salle à mangerPrincipal68' 10.7" x 26' 2.9"Autre
- Salle à mangerPrincipal29' 6.3" x 32' 9.7"Autre
- CuisinePrincipal36' 10.7" x 55' 9.2"Autre
- AutrePrincipal68' 10.7" x 68' 10.7"Autre
- Chambre à coucher2ième étage39' 4.4" x 36' 10.7"Autre
- Chambre à coucher principale2ième étage42' 7.8" x 91' 10.3"Autre
- Penderie (Walk-in)2ième étage39' 4.4" x 16' 4.8"Autre
- Salle de bains2ième étage88' 6.9" x 88' 6.9"Autre
- Chambre à coucherSupérieur42' 7.8" x 59' 6.6"Autre
- SaunaSupérieur16' 4.8" x 13' 1.4"Autre
- Salle de loisirsSupérieur88' 6.9" x 88' 6.9"Autre
- RangementSupérieur16' 4.8" x 13' 1.4"Autre
- AutrePrincipal49' 2.5" x 68' 10.7"Autre
- AutrePrincipal88' 6.9" x 26' 2.9"Autre
- AutrePrincipal52' 5.9" x 72' 2.1"Autre
- RangementPrincipal39' 4.4" x 13' 1.4"Autre
- PatioSupérieur78' 8.8" x 65' 7.4"Autre
- PatioSupérieur88' 6.9" x 26' 2.9"Autre
- PatioSupérieur98' 5.1" x 65' 7.4"Autre
Contactez-moi pour plus d’informations
Emplacement
7100 Sea Cliff Road, Sooke, British Columbia, V9Z 1A8 Canada
Autour de cette propriété
En savoir plus au sujet du quartier et des commodités autour de cette résidence.
Demander de l’information sur le quartier
En savoir plus au sujet du quartier et des commodités autour de cette résidence
Demander maintenantCalculatrice de versements hypothécaires
- $
- %$
- %
- Capital et intérêts 0
- Impôt foncier 0
- Frais de copropriété 0
Commercialisé par
Sotheby’s International Realty Canada
752 Douglas Street
Victoria, Colombie-Britannique, V8W 3M6

