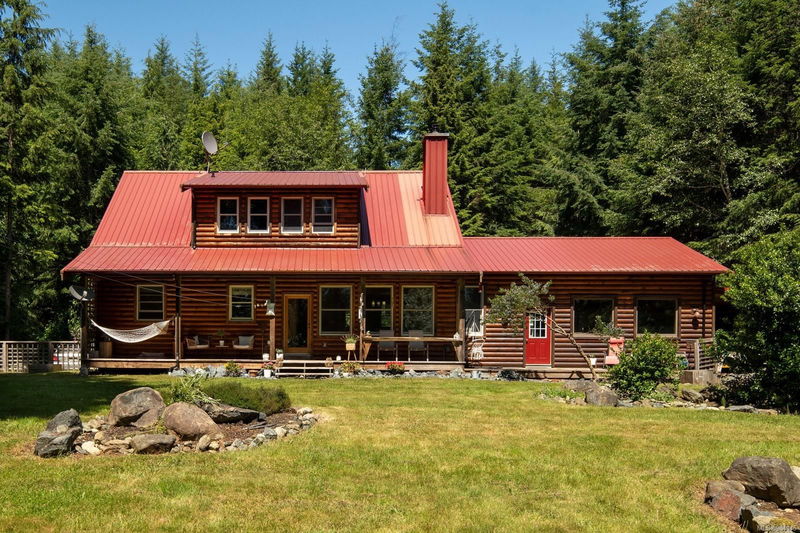Caractéristiques principales
- MLS® #: 984145
- ID de propriété: SIRC2236016
- Type de propriété: Résidentiel, Maison unifamiliale détachée
- Aire habitable: 4 476 pi.ca.
- Grandeur du terrain: 2,50 ac
- Construit en: 2013
- Chambre(s) à coucher: 7
- Salle(s) de bain: 5
- Stationnement(s): 10
- Inscrit par:
- The Agency
Description de la propriété
Escape to your West Coast haven with this stunning 7-bed, 5-bath property set on a serene 2.5-acre lot. Embrace cabin life with cozy wood-burning fireplaces and breathtaking forest views, just minutes from Mystic, Sombrio, French, and China Beaches. This home boasts exquisite craftsmanship with Black Ash floors and Red and White Alder walls, imported from Northern Ontario, offering rustic charm and elegance throughout. Step outside to a sun-drenched backyard, perfect for stargazing and unwinding in nature’s tranquility. Adventure awaits with nearby hiking, dirt biking, camping, and the Juan De Fuca Trail at your doorstep. An exceptional investment opportunity, this property includes a second dwelling featuring two 2-bedroom suites—ideal for rentals or Airbnb. Whether you're looking for a peaceful retreat or a smart income-generating property, this West Coast oasis is the perfect blend of seclusion, adventure, and opportunity. Don't let this rare gem slip away!
Pièces
- TypeNiveauDimensionsPlancher
- Chambre à coucherPrincipal34' 2.2" x 44' 3.4"Autre
- Salle de bainsPrincipal0' x 0'Autre
- Chambre à coucherPrincipal36' 10.7" x 45' 1.3"Autre
- Chambre à coucher principale2ième étage65' 7" x 56' 3.9"Autre
- Salle de bainsPrincipal0' x 0'Autre
- CuisinePrincipal36' 7.7" x 44' 10.1"Autre
- EntréePrincipal56' 7.1" x 28' 1.7"Autre
- Salle à mangerPrincipal19' 8.2" x 60' 11.4"Autre
- SalonPrincipal61' 9.3" x 45' 4.4"Autre
- Salle de lavagePrincipal38' 3.4" x 18' 5.3"Autre
- Chambre à coucherAutre43' 8.8" x 32' 9.7"Autre
- Chambre à coucherAutre46' 9" x 31' 5.1"Autre
- Salle de bainsAutre0' x 0'Autre
- CuisineAutre56' 4.4" x 40' 5.4"Autre
- Chambre à coucherAutre34' 8.5" x 43' 8.8"Autre
- SalonAutre66' 5.2" x 74' 4.5"Autre
- Chambre à coucherAutre36' 7.7" x 43' 8.8"Autre
- Salle à mangerAutre32' 9.7" x 50' 7"Autre
- SalonAutre35' 6.3" x 50' 7"Autre
- CuisineAutre26' 2.9" x 50' 7"Autre
- Salle de bainsAutre0' x 0'Autre
- Salle de bains2ième étage0' x 0'Autre
Agents de cette inscription
Demandez plus d’infos
Demandez plus d’infos
Emplacement
3891 Trailhead Dr, Sooke, British Columbia, V9Z 1L1 Canada
Autour de cette propriété
En savoir plus au sujet du quartier et des commodités autour de cette résidence.
Demander de l’information sur le quartier
En savoir plus au sujet du quartier et des commodités autour de cette résidence
Demander maintenantCalculatrice de versements hypothécaires
- $
- %$
- %
- Capital et intérêts 0
- Impôt foncier 0
- Frais de copropriété 0

