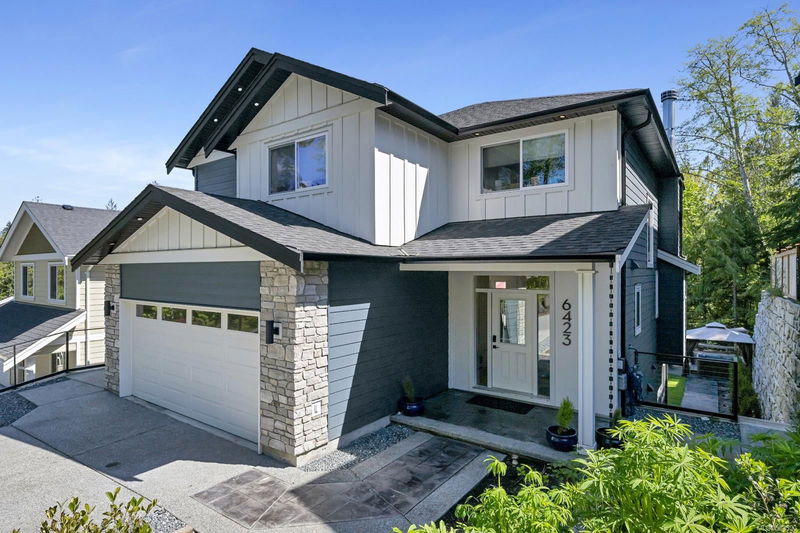Caractéristiques principales
- MLS® #: 983590
- ID de propriété: SIRC2225440
- Type de propriété: Résidentiel, Condo
- Aire habitable: 2 670 pi.ca.
- Grandeur du terrain: 0,14 ac
- Construit en: 2022
- Chambre(s) à coucher: 4+2
- Salle(s) de bain: 4
- Stationnement(s): 4
- Inscrit par:
- Pemberton Holmes - Sooke
Description de la propriété
Luxury-built home is a stunning property designed with a unique two-bedroom legal suite with a separate meter plus entrance with its own private side yard. Outdoor spaces are a true highlight, featuring a combination of rock walls and terraced landscaping, which frame the hot tub gazebo and fireplace area—creating an inviting and peaceful retreat. A flexible space is ideal for an office or studio living. Practical features include an underground sprinkler system, exterior motion sensor lighting, and interior LED lighting. The home is equipped with a central air heat pump , on-demand hot water heating, and local stone masonry wood fireplace. Inside, the kitchen is a chef's dream with a quartz waterfall island. Custom-made floating stairs crafted from local fir wood lead to the upper floor. Primary suite boasts a walk-in closet and an ensuite with heated flooring, a deep soaking tub, and a shower stall. There are three more large bedrooms, laundry, main bathroom, and family space.
Pièces
- TypeNiveauDimensionsPlancher
- CuisineSupérieur52' 5.9" x 29' 6.3"Autre
- Chambre à coucherSupérieur32' 9.7" x 45' 11.1"Autre
- Salle de bainsSupérieur19' 8.2" x 29' 6.3"Autre
- SalonSupérieur52' 5.9" x 36' 10.7"Autre
- EntréeSupérieur16' 4.8" x 42' 7.8"Autre
- Chambre à coucherSupérieur36' 10.7" x 32' 9.7"Autre
- Salle de lavageSupérieur9' 10.1" x 9' 10.1"Autre
- SalonPrincipal39' 4.4" x 52' 5.9"Autre
- CuisinePrincipal59' 6.6" x 32' 9.7"Autre
- Salle à mangerPrincipal49' 2.5" x 32' 9.7"Autre
- Salle de bainsPrincipal39' 4.4" x 49' 2.5"Autre
- EntréePrincipal26' 2.9" x 36' 10.7"Autre
- Chambre à coucher principale2ième étage39' 4.4" x 55' 9.2"Autre
- Penderie (Walk-in)2ième étage26' 2.9" x 22' 11.5"Autre
- Chambre à coucher2ième étage36' 10.7" x 32' 9.7"Autre
- Ensuite2ième étage32' 9.7" x 42' 7.8"Autre
- Salle de bains2ième étage16' 4.8" x 32' 9.7"Autre
- Chambre à coucher2ième étage32' 9.7" x 32' 9.7"Autre
- Chambre à coucher2ième étage32' 9.7" x 32' 9.7"Autre
- Salle de lavage2ième étage9' 10.1" x 16' 4.8"Autre
- Salle familiale2ième étage42' 7.8" x 32' 9.7"Autre
- AutrePrincipal65' 7.4" x 72' 2.1"Autre
- AutrePrincipal49' 2.5" x 45' 11.1"Autre
- RangementAutre29' 6.3" x 26' 2.9"Autre
- PatioAutre65' 7.4" x 36' 10.7"Autre
Agents de cette inscription
Demandez plus d’infos
Demandez plus d’infos
Emplacement
6423 Hopkins Crt, Sooke, British Columbia, V9Z 1P6 Canada
Autour de cette propriété
En savoir plus au sujet du quartier et des commodités autour de cette résidence.
Demander de l’information sur le quartier
En savoir plus au sujet du quartier et des commodités autour de cette résidence
Demander maintenantCalculatrice de versements hypothécaires
- $
- %$
- %
- Capital et intérêts 0
- Impôt foncier 0
- Frais de copropriété 0

