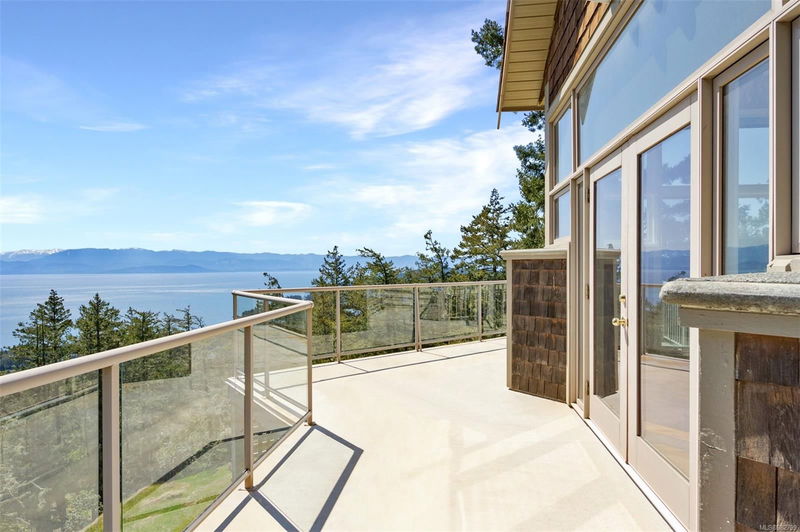Caractéristiques principales
- MLS® #: 982799
- ID de propriété: SIRC2203003
- Type de propriété: Résidentiel, Maison unifamiliale détachée
- Aire habitable: 5 090 pi.ca.
- Grandeur du terrain: 10,34 ac
- Construit en: 1998
- Chambre(s) à coucher: 2+3
- Salle(s) de bain: 4
- Stationnement(s): 4
- Inscrit par:
- Engel & Volkers Vancouver Island
Description de la propriété
Perched atop Mount Matheson, this stunning 5 bedroom, 4 bathroom home is a haven of tranquillity and breathtaking ocean views. Meticulously maintained for 25 years, this 5090 sq. ft. residence boasts exceptional quality. Step inside and be awestruck by southern vistas encompassing Beecher Bay, the Salish Sea, and the snow-capped Olympic Mountains. The architect's focus on maximizing views is evident in every room. Soaring 17 ft. vaulted ceilings, skylights, and floor-to-ceiling windows create a light-filled sanctuary. The oversized kitchen is a dream, with granite counters and a large pantry. Your luxurious primary suite features a 7-piece ensuite and a spacious walk-in closet. The view-filled lower level has 3 more bedrooms, a wine cellar and a rec room with/ hot tub access. Two heat pumps, 2 200 amp electrical panels, a 20 kW backup generator, a 3-car heated and insulated garage, a cedar shake roof and more!
Pièces
- TypeNiveauDimensionsPlancher
- CuisinePrincipal59' 6.6" x 80' 4.5"Autre
- EntréePrincipal39' 4.4" x 34' 2.2"Autre
- AutrePrincipal40' 2.2" x 11' 2.6"Autre
- SalonPrincipal65' 7.4" x 46' 2.3"Autre
- Salle à mangerPrincipal51' 8" x 44' 3.4"Autre
- Salle familialePrincipal50' 10.2" x 53' 3.7"Autre
- Salle à mangerPrincipal65' 7.4" x 46' 5.8"Autre
- Salle de lavagePrincipal25' 5.1" x 42' 10.9"Autre
- Salle de bainsPrincipal0' x 0'Autre
- Salle de bainsPrincipal0' x 0'Autre
- Chambre à coucherPrincipal38' 6.5" x 49' 5.7"Autre
- Chambre à coucher principalePrincipal46' 9" x 56' 7.1"Autre
- Penderie (Walk-in)Principal36' 10.9" x 35' 7.8"Autre
- EnsuitePrincipal0' x 0'Autre
- Salle de loisirsSupérieur66' 5.2" x 53' 3.7"Autre
- Chambre à coucherSupérieur41' 1.2" x 53' 6.1"Autre
- Chambre à coucherSupérieur46' 5.8" x 56' 7.1"Autre
- Salle de bainsSupérieur0' x 0'Autre
- Chambre à coucherSupérieur37' 11.9" x 40' 5.4"Autre
- RangementSupérieur30' 7.3" x 47' 10"Autre
- RangementSupérieur41' 3.2" x 36' 10.7"Autre
- Cave à vinSupérieur40' 8.9" x 36' 10.7"Autre
Agents de cette inscription
Demandez plus d’infos
Demandez plus d’infos
Emplacement
558 Wilderness Pl, Sooke, British Columbia, V9Z 1C4 Canada
Autour de cette propriété
En savoir plus au sujet du quartier et des commodités autour de cette résidence.
Demander de l’information sur le quartier
En savoir plus au sujet du quartier et des commodités autour de cette résidence
Demander maintenantCalculatrice de versements hypothécaires
- $
- %$
- %
- Capital et intérêts 0
- Impôt foncier 0
- Frais de copropriété 0

