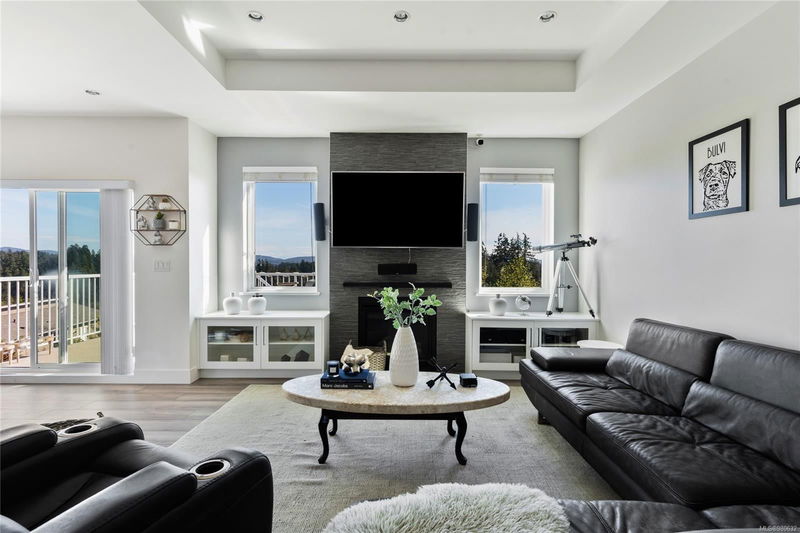Caractéristiques principales
- MLS® #: 980632
- ID de propriété: SIRC2166639
- Type de propriété: Résidentiel, Maison unifamiliale détachée
- Aire habitable: 2 436 pi.ca.
- Grandeur du terrain: 0,15 ac
- Construit en: 2019
- Chambre(s) à coucher: 3+2
- Salle(s) de bain: 3
- Stationnement(s): 2
- Inscrit par:
- Engel & Volkers Vancouver Island
Description de la propriété
Stunning turn key home in desirable Riverstone Neighborhood! Main offers open plan living & is flooded with natural light! Bright Kitchen adorned with quartz counters, premium appliances with a gas range, quality cabinetry & bar seats to entertain. The dining rm seamlessly flows into the generously sized living rm with an over height ceiling, custom cabinetry & a gas fireplace. Enviable primary with cozy fireplace, huge walk-in closet & lavish 5pc ensuite. 2 more bedrooms & a 4pc bath complete the main. Walkout lower provides a versatile office/den & laundry rm. Plus, a stylish 2 bed suite with separate entry & laundry, plus full kitchen & comfortable living/dining area. Outside, sun soaked deck overlooks a peaceful yard with beautiful landscaping.Explore endless surrounding nature trails, parks, recreation opportunities & more. Set in a prestigious community with easy access to all Sooke has to offer. Victoria is a short commute away. Embrace the West Coast lifestyle to the fullest!
Pièces
- TypeNiveauDimensionsPlancher
- BoudoirSupérieur29' 6.3" x 32' 9.7"Autre
- EntréeSupérieur9' 10.1" x 22' 11.5"Autre
- Salle de lavageSupérieur26' 2.9" x 16' 4.8"Autre
- Salle de bainsSupérieur0' x 0'Autre
- CuisineSupérieur45' 11.1" x 39' 4.4"Autre
- Chambre à coucherSupérieur29' 6.3" x 32' 9.7"Autre
- Séjour / Salle à mangerSupérieur45' 11.1" x 49' 2.5"Autre
- AutreSupérieur59' 6.6" x 65' 7.4"Autre
- Salle à mangerPrincipal42' 7.8" x 29' 6.3"Autre
- Salle de bainsPrincipal0' x 0'Autre
- CuisinePrincipal52' 5.9" x 32' 9.7"Autre
- SalonPrincipal52' 5.9" x 45' 11.1"Autre
- Chambre à coucherSupérieur26' 2.9" x 32' 9.7"Autre
- Chambre à coucher principalePrincipal42' 7.8" x 39' 4.4"Autre
- AutrePrincipal36' 10.7" x 45' 11.1"Autre
- Penderie (Walk-in)Principal22' 11.5" x 29' 6.3"Autre
- EnsuitePrincipal0' x 0'Autre
- Chambre à coucherPrincipal32' 9.7" x 32' 9.7"Autre
- Chambre à coucherPrincipal36' 10.7" x 29' 6.3"Autre
Agents de cette inscription
Demandez plus d’infos
Demandez plus d’infos
Emplacement
6315 Riverstone Dr, Sooke, British Columbia, V9Z 1N4 Canada
Autour de cette propriété
En savoir plus au sujet du quartier et des commodités autour de cette résidence.
Demander de l’information sur le quartier
En savoir plus au sujet du quartier et des commodités autour de cette résidence
Demander maintenantCalculatrice de versements hypothécaires
- $
- %$
- %
- Capital et intérêts 0
- Impôt foncier 0
- Frais de copropriété 0

