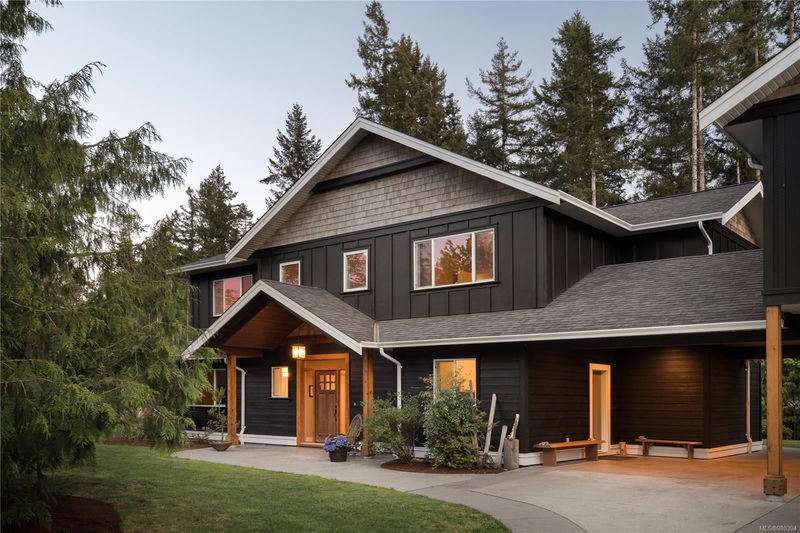Caractéristiques principales
- MLS® #: 980394
- ID de propriété: SIRC2160184
- Type de propriété: Résidentiel, Condo
- Aire habitable: 4 226 pi.ca.
- Grandeur du terrain: 1,97 ac
- Construit en: 2012
- Chambre(s) à coucher: 5
- Salle(s) de bain: 4
- Stationnement(s): 5
- Inscrit par:
- The Agency
Description de la propriété
Welcome to De Mamiel Creek Estates, a prime location for serene, rural living. This beautiful acreage offers open spaces, fresh air, and the crystal-clear waters of De Mamiel Creek, all while being close to amenities. The main house features four spacious bedrooms, a den, and abundant natural light with southern exposure. A charming one-bedroom carriage home adds flexibility for multi-family living or rental income potential, making it ideal for extended family or tenants. The property also includes a stunning detached shop and office space, perfect for remote work, a business, or creative projects. Outdoors, enjoy stream access, a fire pit, covered patio, and a well-maintained yard and garden—ideal for relaxation and entertaining. This is the perfect blend of peaceful country living with modern convenience, offering both comfort and versatility. Don't miss the chance to experience the tranquil lifestyle and income potential this property provides in an exceptional rural setting.
Pièces
- TypeNiveauDimensionsPlancher
- Salle de lavagePrincipal10' 9" x 12' 3"Autre
- SalonPrincipal22' 2" x 24' 6"Autre
- EntréePrincipal6' 3.9" x 7' 6.9"Autre
- Salle à mangerPrincipal10' 6.9" x 12'Autre
- CuisinePrincipal11' 9.6" x 12'Autre
- Salle de bainsPrincipal0' x 0'Autre
- Salle familialePrincipal14' 5" x 16' 9.6"Autre
- Chambre à coucher principale2ième étage16' 2" x 16' 8"Autre
- Chambre à coucher2ième étage12' 2" x 14' 8"Autre
- AutrePrincipal21' 6.9" x 22'Autre
- Chambre à coucher2ième étage11' 6.9" x 15' 6"Autre
- Chambre à coucher2ième étage11' 6.9" x 15' 6"Autre
- Penderie (Walk-in)2ième étage8' 6" x 12' 6"Autre
- Ensuite2ième étage0' x 0'Autre
- Cuisine2ième étage10' 2" x 10' 9.9"Autre
- Salon2ième étage9' 3.9" x 15' 6"Autre
- Salle de bains2ième étage0' x 0'Autre
- Autre2ième étage10' 2" x 12' 3"Autre
- Chambre à coucher2ième étage10' 5" x 12' 9"Autre
- Salle de bains2ième étage0' x 0'Autre
- Autre2ième étage11' 9.9" x 22' 6"Autre
- Bureau à domicilePrincipal10' 5" x 28' 9.9"Autre
- RangementPrincipal8' 5" x 11' 6.9"Autre
- PatioPrincipal16' 6" x 19'Autre
- AutrePrincipal14' 9" x 19' 2"Autre
- PatioPrincipal20' 3.9" x 41' 6"Autre
- PatioPrincipal12' 2" x 20' 2"Autre
- AtelierPrincipal21' x 33'Autre
Agents de cette inscription
Demandez plus d’infos
Demandez plus d’infos
Emplacement
3022 Sarah Dr, Sooke, British Columbia, V9Z 0J5 Canada
Autour de cette propriété
En savoir plus au sujet du quartier et des commodités autour de cette résidence.
Demander de l’information sur le quartier
En savoir plus au sujet du quartier et des commodités autour de cette résidence
Demander maintenantCalculatrice de versements hypothécaires
- $
- %$
- %
- Capital et intérêts 0
- Impôt foncier 0
- Frais de copropriété 0

