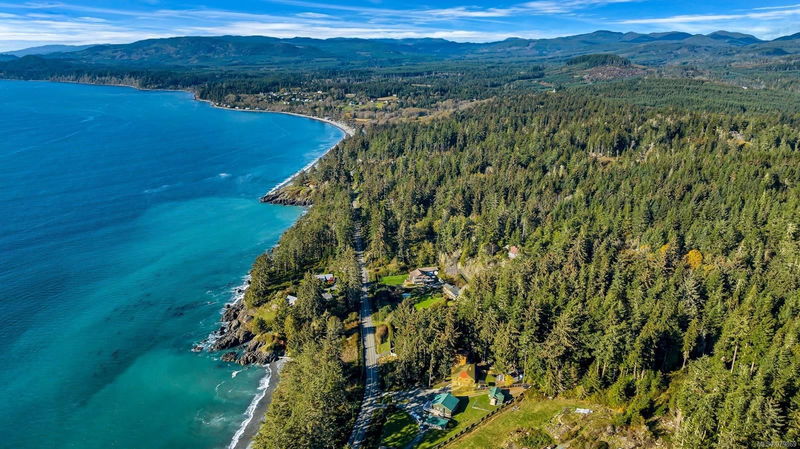Caractéristiques principales
- MLS® #: 979869
- ID de propriété: SIRC2151352
- Type de propriété: Résidentiel, Maison unifamiliale détachée
- Aire habitable: 3 376 pi.ca.
- Grandeur du terrain: 0,50 ac
- Construit en: 1980
- Chambre(s) à coucher: 3+1
- Salle(s) de bain: 2
- Stationnement(s): 4
- Inscrit par:
- Pemberton Holmes - Sooke
Description de la propriété
Listen to the soothing ocean waves. This stunning property features many new upgrades including the kitchen, and all living spaces have new flooring creating a easy flow to the living spaces. The three upstairs bedrooms, with cozy new carpet. Bonus a brand new, large 1-bedroom, 1-bathroom suite. Its open-concept design features a full kitchen.Stay warm with a reliable boiler system featuring hot water radiators plus a additional wood-fired boiler for backup. Picture cozy evenings by the wood-burning fireplace on the main floor. With a new roof completed in March 2024 and upgraded gutters and vents, you can rest easy. The property also boasts a hot tub still under warranty, complemented by a professionally built pergola with lights that overlooks the ocean. Expertly crafted 12x12 studio. (This is a single-family custom-built log home, connected by a small utility room, not a typical strata. Each has its own private yard and septic and well with only a driveway shared in common)
Pièces
- TypeNiveauDimensionsPlancher
- SalonPrincipal14' x 13'Autre
- Salle à mangerPrincipal45' 11.1" x 45' 11.1"Autre
- CuisinePrincipal45' 11.1" x 45' 11.1"Autre
- Chambre à coucherPrincipal9' x 13'Autre
- Salon2ième étage11' x 7'Autre
- Salle de bainsPrincipal32' 9.7" x 26' 2.9"Autre
- Salle familialePrincipal134' 6.1" x 22' 11.5"Autre
- Chambre à coucherPrincipal42' 7.8" x 36' 10.7"Autre
- Chambre à coucher principale2ième étage13' x 14'Autre
- Grenier2ième étage49' 2.5" x 22' 11.5"Autre
- Grenier2ième étage49' 2.5" x 26' 2.9"Autre
- Salle familiale2ième étage15' x 16'Autre
- EntréeSupérieur26' 2.9" x 36' 10.7"Autre
- SalonSupérieur32' 9.7" x 55' 9.2"Autre
- Salle de bainsSupérieur26' 2.9" x 32' 9.7"Autre
- CuisineSupérieur42' 7.8" x 65' 7.4"Autre
- Penderie (Walk-in)Supérieur16' 4.8" x 26' 2.9"Autre
- Chambre à coucherSupérieur42' 7.8" x 42' 7.8"Autre
- AtelierSupérieur45' 11.1" x 42' 7.8"Autre
- Salle de lavageSupérieur42' 7.8" x 42' 7.8"Autre
- AtelierAutre36' 10.7" x 36' 10.7"Autre
- PatioAutre108' 3.2" x 118' 1.3"Autre
Agents de cette inscription
Demandez plus d’infos
Demandez plus d’infos
Emplacement
8448 West Coast Rd, Sooke, British Columbia, V9Z 1E1 Canada
Autour de cette propriété
En savoir plus au sujet du quartier et des commodités autour de cette résidence.
Demander de l’information sur le quartier
En savoir plus au sujet du quartier et des commodités autour de cette résidence
Demander maintenantCalculatrice de versements hypothécaires
- $
- %$
- %
- Capital et intérêts 0
- Impôt foncier 0
- Frais de copropriété 0

