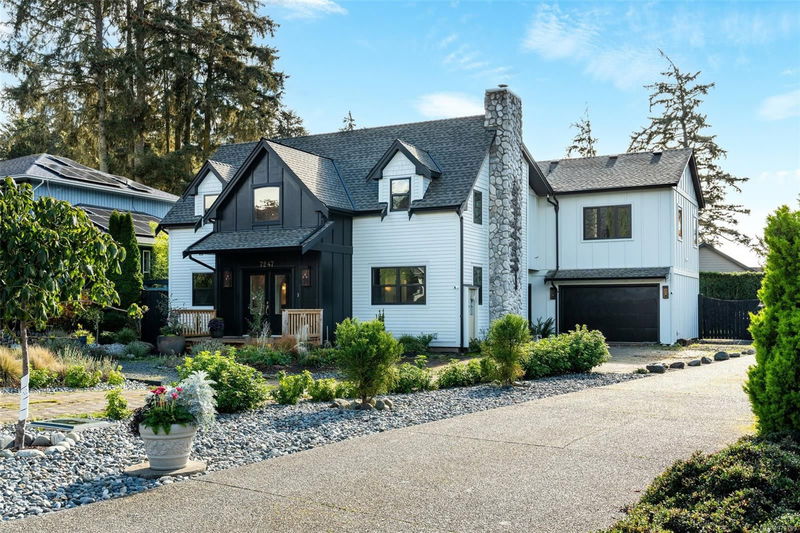Caractéristiques principales
- MLS® #: 979799
- ID de propriété: SIRC2149999
- Type de propriété: Résidentiel, Condo
- Aire habitable: 3 659 pi.ca.
- Grandeur du terrain: 0,27 ac
- Construit en: 1995
- Chambre(s) à coucher: 4
- Salle(s) de bain: 4
- Stationnement(s): 2
- Inscrit par:
- Royal LePage Coast Capital - Sooke
Description de la propriété
Impeccable Design meets Extraordinary Execution. Located in highly coveted Sooke Bay Estates, just steps to oceanfront park & pebble beach, awaits your new custom home! Original 1995 built post & beam has been extensively renovated w/substantial addition. The result: 4BD, 4BA, & 3,650+sf of uncompromising quality & style. From the moment you enter, revel in the fit & finish. Ground level boasts vaulted entry, elegant archways & wide-plank flooring. Gourmet 2-tone kitchen w/sprawling island & 48” Fulgor Milano range w/custom hood. Droolworthy checkered tile! In-line family room w/feature FP & timber mantle w/access to fully fenced & manicured yard. Formal living & dining rooms w/exposed beams & rustic charm. No detail spared here! Up, relish in the bright primary suite w/stunning 5pc ensuite w/in-floor heat. Top of the line fixtures found throughout the home. Secondary BR's w/jack & jill bath. Full rec.room w/ocean+mountain glimpses & 4th BR w/3pc ensuite. Say hello to your DREAM HOME!
Pièces
- TypeNiveauDimensionsPlancher
- Salle de lavage2ième étage5' x 8'Autre
- Penderie (Walk-in)2ième étage6' x 5'Autre
- Salle de bains2ième étage0' x 0'Autre
- Chambre à coucher2ième étage11' x 13'Autre
- Chambre à coucher2ième étage11' x 13'Autre
- Ensuite2ième étage0' x 0'Autre
- Penderie (Walk-in)2ième étage13' x 7'Autre
- PatioPrincipal25' x 12'Autre
- VérandaPrincipal13' x 7'Autre
- Chambre à coucher principale2ième étage14' x 14'Autre
- AutrePrincipal16' x 21'Autre
- VestibulePrincipal8' x 16'Autre
- CuisinePrincipal19' x 14'Autre
- AutrePrincipal11' x 5'Autre
- Salle familialePrincipal19' x 13'Autre
- Salle à mangerPrincipal12' x 19'Autre
- Salle de bainsPrincipal0' x 0'Autre
- SalonPrincipal15' x 19'Autre
- EntréePrincipal12' x 6'Autre
- Salle de loisirs2ième étage25' x 16'Autre
- Ensuite2ième étage0' x 0'Autre
- Chambre à coucher2ième étage13' x 10'Autre
Agents de cette inscription
Demandez plus d’infos
Demandez plus d’infos
Emplacement
7247 Bethany Pl, Sooke, British Columbia, V9Z 0S8 Canada
Autour de cette propriété
En savoir plus au sujet du quartier et des commodités autour de cette résidence.
Demander de l’information sur le quartier
En savoir plus au sujet du quartier et des commodités autour de cette résidence
Demander maintenantCalculatrice de versements hypothécaires
- $
- %$
- %
- Capital et intérêts 0
- Impôt foncier 0
- Frais de copropriété 0

