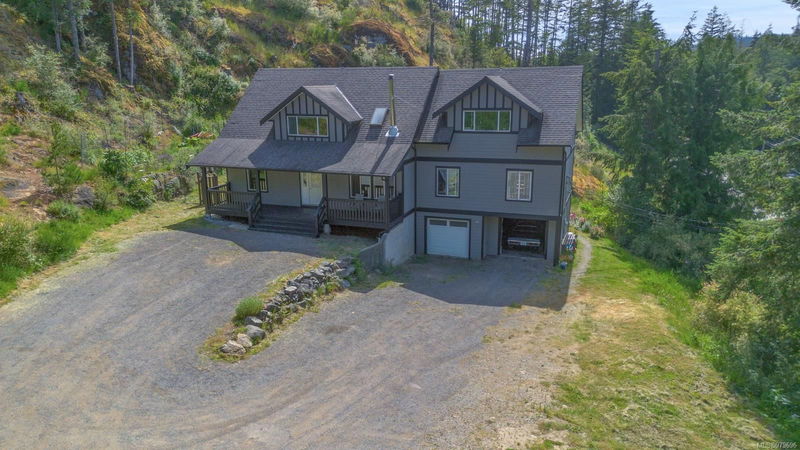Caractéristiques principales
- MLS® #: 979696
- ID de propriété: SIRC2148819
- Type de propriété: Résidentiel, Maison unifamiliale détachée
- Aire habitable: 4 163 pi.ca.
- Grandeur du terrain: 1,34 ac
- Construit en: 2010
- Chambre(s) à coucher: 6+2
- Salle(s) de bain: 4
- Stationnement(s): 5
- Inscrit par:
- eXp Realty
Description de la propriété
Welcome to this stunning private home in Otter Point. Boasting a total of 8 bedrooms and 4 bathrooms, this expansive property is designed for flexibility. Enter the bright living space featuring a cozy wood stove. The kitchen offers a spacious layout, and stainless appliances. Adjacent is a dining area and large pantry. The main floor primary suite has a walk-in closet and ensuite. Upstairs, three spacious bedrooms, a full bathroom and convenient laundry complete this floor. The lower floor has a bright 2-bedroom suite with eat-in kitchen, spacious living area, sliding glass doors and in suite laundry. Spanning two levels, the upper suite offers a kitchen, living area and private deck on the first floor, with two comfortable bedrooms and bathroom upstairs. Outside, is a large private yard. A 2 car garage and ample parking for everyone. All 3 units have their own separate hydro meter. Schedule your showing today and envision the possibilities of calling this remarkable place your home.
Pièces
- TypeNiveauDimensionsPlancher
- AutrePrincipal6' 6.9" x 33' 2"Autre
- SalonPrincipal18' 9.6" x 22'Autre
- Salle à mangerPrincipal10' 6.9" x 12' 8"Autre
- CuisinePrincipal10' 6.9" x 12' 3.9"Autre
- AutrePrincipal7' 6.9" x 3'Autre
- Chambre à coucher principalePrincipal13' 5" x 10' 9.9"Autre
- Salle de bainsPrincipal0' x 0'Autre
- Penderie (Walk-in)Principal6' 6" x 7' 6"Autre
- AutrePrincipal12' x 12'Autre
- ServicePrincipal8' x 6'Autre
- Entrée2ième étage8' 9.9" x 23' 3"Autre
- Autre2ième étage3' 9.6" x 4' 5"Autre
- Salle de bains2ième étage0' x 0'Autre
- Chambre à coucher2ième étage28' 8" x 10' 3.9"Autre
- Chambre à coucher2ième étage14' 6" x 12' 5"Autre
- Chambre à coucher2ième étage18' 9.6" x 10' 6"Autre
- Autre2ième étage12' x 12'Autre
- Salon2ième étage22' 6.9" x 12' 2"Autre
- Cuisine2ième étage22' 6.9" x 12'Autre
- Chambre à coucher2ième étage10' 11" x 15' 9.6"Autre
- Chambre à coucher2ième étage11' 5" x 12' 3.9"Autre
- Salle de bains2ième étage0' x 0'Autre
- EntréeSupérieur3' 2" x 24' 3.9"Autre
- Chambre à coucherSupérieur13' 9" x 10' 3.9"Autre
- Chambre à coucherSupérieur13' 9" x 10' 3.9"Autre
- SalonSupérieur13' 9" x 11' 6"Autre
- CuisineSupérieur14' 2" x 22' 3.9"Autre
- Salle de bainsSupérieur0' x 0'Autre
- AutreSupérieur18' x 21'Autre
Agents de cette inscription
Demandez plus d’infos
Demandez plus d’infos
Emplacement
3040 Otter Point Rd, Sooke, British Columbia, V9Z 0J4 Canada
Autour de cette propriété
En savoir plus au sujet du quartier et des commodités autour de cette résidence.
Demander de l’information sur le quartier
En savoir plus au sujet du quartier et des commodités autour de cette résidence
Demander maintenantCalculatrice de versements hypothécaires
- $
- %$
- %
- Capital et intérêts 0
- Impôt foncier 0
- Frais de copropriété 0

