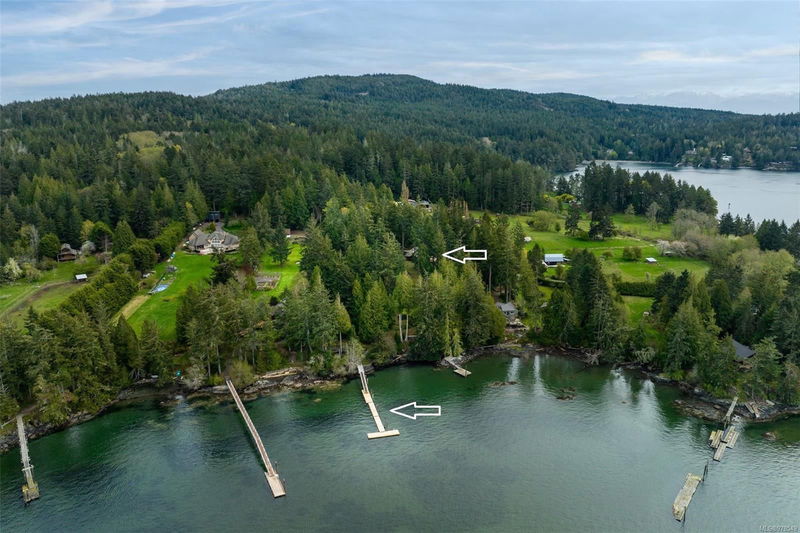Caractéristiques principales
- MLS® #: 978549
- ID de propriété: SIRC2130977
- Type de propriété: Résidentiel, Maison unifamiliale détachée
- Aire habitable: 3 087 pi.ca.
- Grandeur du terrain: 2,40 ac
- Construit en: 1975
- Chambre(s) à coucher: 3
- Salle(s) de bain: 4
- Stationnement(s): 6
- Inscrit par:
- RE/MAX Camosun
Description de la propriété
STUNNING OCEANFRONT ESTATE W/DOCK! Custom, fully renovated 3/4 bed, 4 bath, 3087sf exec home on private, landscaped, fenced & irrigated 2.4ac overlooking Sooke Harbour, Whiffin Spit, Juan de Fuca Strait & Olympic Mtns. Pass thru the gated entry to a park-like setting of over 120 Douglas Fir & Cedar Trees, pond, water features & myriad mature shrubs & flowers. Open the custom copper front door & be impressed w/the fine craftsmanship & use of natural materials, Pella wood windows & doors, gleaming maple floors & fir trim. Custom cherry kitchen w/live edge black honed granite counters, pantry & stainless appls incl 5 burner Wolf range. Office, 2nd bed w/3pc ensuite & primary w/walk-in closet & 4pc ensuite. Dining rm & living rm w/fireplace opens thru sliders to view deck. 2pc bath & mudroom w/laundry. Up: family/media rm or 4th bed w/slider to view deck. Dbl garage wired for EV & vaulted suite above. Security sys, HRV, generator, workshop/sheds, multiple decks, lots of parking & new dock!
Pièces
- TypeNiveauDimensionsPlancher
- AutrePrincipal5' 5" x 6' 2"Autre
- EntréePrincipal5' 9" x 6' 9.9"Autre
- Salle à mangerPrincipal13' x 16'Autre
- CuisinePrincipal10' 9.9" x 19' 3"Autre
- Bureau à domicilePrincipal18' x 11' 3"Autre
- SalonPrincipal17' 8" x 24' 6.9"Autre
- Salle de bainsPrincipal0' x 0'Autre
- Chambre à coucher principalePrincipal11' 9.9" x 13' 9.6"Autre
- Penderie (Walk-in)Principal7' 2" x 5' 9.9"Autre
- EnsuitePrincipal0' x 0'Autre
- Chambre à coucherPrincipal14' 6" x 10'Autre
- Salle de bainsPrincipal0' x 0'Autre
- Salle de lavagePrincipal10' x 9'Autre
- AutrePrincipal21' 3.9" x 21'Autre
- AutrePrincipal17' 8" x 18' 9.6"Autre
- AutrePrincipal20' 3" x 51' 6"Autre
- PatioPrincipal23' 6" x 10' 5"Autre
- Média / Divertissement2ième étage16' 9.9" x 17' 3"Autre
- Salon2ième étage11' 9.6" x 13' 9.9"Autre
- Salon2ième étage17' 6" x 17' 5"Autre
- Cuisine2ième étage7' 6.9" x 6' 9"Autre
- Chambre à coucher2ième étage6' 9.9" x 10' 3"Autre
- Grenier2ième étage6' 5" x 5'Autre
- Balcon2ième étage7' 8" x 15' 3"Autre
- RangementAutre20' x 22' 6"Autre
- AtelierAutre12' x 10' 9.9"Autre
- RangementAutre8' x 15' 5"Autre
- AutreAutre8' x 35'Autre
- Salle de bains2ième étage0' x 0'Autre
- AutreAutre8' x 15' 5"Autre
Agents de cette inscription
Demandez plus d’infos
Demandez plus d’infos
Emplacement
6598 Tideview Rd, Sooke, British Columbia, V9Z 1A6 Canada
Autour de cette propriété
En savoir plus au sujet du quartier et des commodités autour de cette résidence.
Demander de l’information sur le quartier
En savoir plus au sujet du quartier et des commodités autour de cette résidence
Demander maintenantCalculatrice de versements hypothécaires
- $
- %$
- %
- Capital et intérêts 0
- Impôt foncier 0
- Frais de copropriété 0

