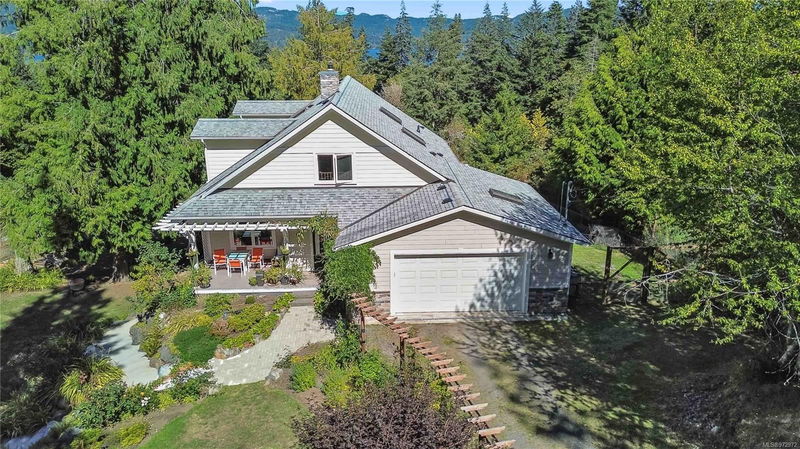Caractéristiques principales
- MLS® #: 972972
- ID de propriété: SIRC2125107
- Type de propriété: Résidentiel, Maison unifamiliale détachée
- Aire habitable: 2 757 pi.ca.
- Grandeur du terrain: 0,54 ac
- Construit en: 2014
- Chambre(s) à coucher: 3+1
- Salle(s) de bain: 3
- Stationnement(s): 6
- Inscrit par:
- RE/MAX Camosun
Description de la propriété
STUNNING, CUSTOM, ARCHITECTURALLY INSPIRED & PROFESSIONALLY DESIGNED 2757sf, 4-5 BED, 3 BATH HOME ON A LUSH & MASTERFULLY LANDSCAPED 23,522sf/0.54ac lot. Truly a gardener's paradise boasting a plethora of flowers, shrubs & towering evergreens + greenhouse, raised beds & substantial fenced fruit garden. Be impressed w/the gleaming maple floors, custom, high-end finishings & abundance of light thru a profusion of windows, enhanced by airy vaulted ceilings. Grand living rm w/cozy wood burning insert. Gourmet kitchen w/granite counters & island w/brkfst bar, cherry cabinets, SS appliances incl propane cooktop. Inline dining rm opens to deck w/garden views. Large primary bed w/5pc ensuite, w-i closet & door to deck, 2nd bed w/4pc ensuite & laundry rm complete main lvl. Up: office/library, 2nd primary bed w/4pc ensuite & w-i closet, sitting rm & ocean/mtn view deck. Down: 2 more beds/dens/office, storage & unfinished space awaiting ideas. Workshop, DBL garage, crawlspace & lots of parking!
Téléchargements et médias
Pièces
- TypeNiveauDimensionsPlancher
- Salle à mangerPrincipal11' x 11' 6.9"Autre
- SalonPrincipal15' 11" x 16' 8"Autre
- Salle de lavagePrincipal6' 3.9" x 8' 2"Autre
- EntréePrincipal9' 9.9" x 12' 3.9"Autre
- CuisinePrincipal8' 8" x 13' 2"Autre
- Chambre à coucherPrincipal11' 3.9" x 11' 6"Autre
- Penderie (Walk-in)Principal3' 11" x 5' 9.6"Autre
- Chambre à coucher principalePrincipal15' 3.9" x 15' 9"Autre
- Penderie (Walk-in)Principal6' 9.9" x 7' 9.6"Autre
- VérandaPrincipal9' 11" x 21' 9.6"Autre
- AutrePrincipal10' 3" x 13' 3.9"Autre
- Chambre à coucher2ième étage13' 6.9" x 19' 9.6"Autre
- AutrePrincipal23' 9" x 25' 3.9"Autre
- Salon2ième étage5' 11" x 8' 9"Autre
- Penderie (Walk-in)2ième étage4' 8" x 8' 3"Autre
- Bibliothèque2ième étage5' x 15' 9.9"Autre
- Chambre à coucherSupérieur13' 3.9" x 13' 9.9"Autre
- Autre2ième étage5' 9.9" x 19' 9.6"Autre
- AtelierSupérieur10' 9" x 13'Autre
- ServiceSupérieur16' 8" x 18' 3"Autre
- AutreSupérieur16' 6" x 27'Autre
- AtelierSupérieur8' 5" x 12' 9.9"Autre
- RangementSupérieur4' 5" x 6' 9.6"Autre
- RangementSupérieur4' 3.9" x 5' 8"Autre
Agents de cette inscription
Demandez plus d’infos
Demandez plus d’infos
Emplacement
1335 Martock Rd, Sooke, British Columbia, V9Z 1B1 Canada
Autour de cette propriété
En savoir plus au sujet du quartier et des commodités autour de cette résidence.
Demander de l’information sur le quartier
En savoir plus au sujet du quartier et des commodités autour de cette résidence
Demander maintenantCalculatrice de versements hypothécaires
- $
- %$
- %
- Capital et intérêts 0
- Impôt foncier 0
- Frais de copropriété 0

