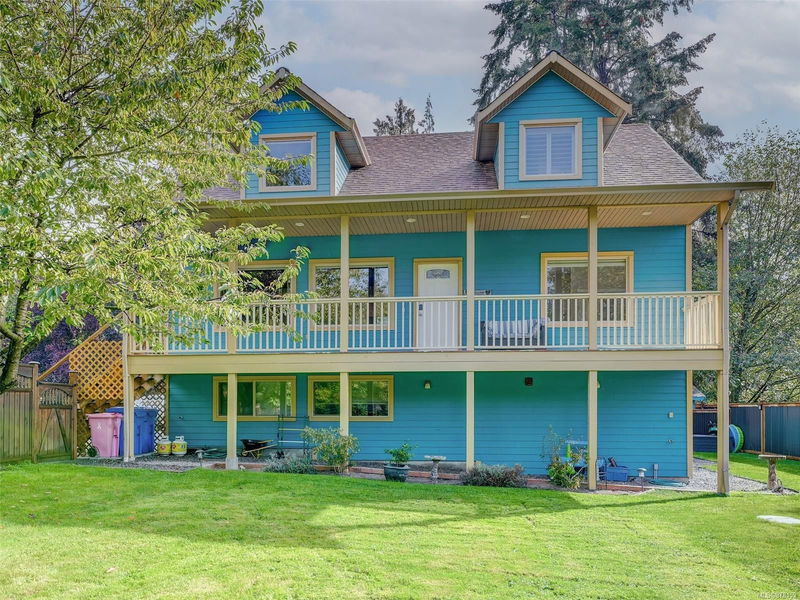Caractéristiques principales
- MLS® #: 978152
- ID de propriété: SIRC2121362
- Type de propriété: Résidentiel, Maison unifamiliale détachée
- Aire habitable: 3 007 pi.ca.
- Grandeur du terrain: 0,95 ac
- Construit en: 2007
- Chambre(s) à coucher: 3+2
- Salle(s) de bain: 4
- Stationnement(s): 5
- Inscrit par:
- Royal LePage Coast Capital - Sooke
Description de la propriété
Sunny Saseenos Country Retreat! Tucked amongst the trees on a quiet country lane, this 0.95ac parcel is home to a stunning, 3,000sf 3BD/2BA chalet-style family home w/2BD/2BA walk-out in-law suite! Tastefully designed main features open floorplan w/flexible layout. Spacious living room awash in natural light w/18' vaulted ceiling, remote blinds & cozy pellet stove. Bright country kitchen w/stainless appl. & engineered HW floors. In-line dining w/slider to covered deck looking out to wall of mature greenery & salmon bearing Lannon Creek. Two BR, laundry & 4-pce bath complete the main. Upstairs, find primary suite w/custom shutters, WIC & ensuite. Bonus loft provides plenty of options for recreation or workspace. Downstairs, find walk-out in-law suite w/sep. entry & laundry. A perfect co-family purchase or use as a mortgage helper! Lush yard space is fully fenced w/manicured gardens & complete privacy. Detached garage, full service RV pad & loads of parking. This one ticks all the boxes!
Pièces
- TypeNiveauDimensionsPlancher
- Salle de bainsSupérieur0' x 0'Autre
- Salle de bainsSupérieur0' x 0'Autre
- Chambre à coucherSupérieur10' x 12'Autre
- Chambre à coucherSupérieur11' x 13'Autre
- CuisineSupérieur9' x 13'Autre
- AutreSupérieur8' x 13'Autre
- SalonSupérieur13' x 20'Autre
- Ensuite2ième étage0' x 0'Autre
- Penderie (Walk-in)2ième étage4' x 12'Autre
- Chambre à coucher principale2ième étage14' x 23'Autre
- Salle de bainsPrincipal0' x 0'Autre
- Salle familiale2ième étage14' x 16'Autre
- Salle de lavagePrincipal5' x 3'Autre
- Chambre à coucherPrincipal10' x 12'Autre
- Chambre à coucherPrincipal11' x 14'Autre
- Salle à mangerPrincipal8' x 13'Autre
- SalonPrincipal13' x 20'Autre
- EntréePrincipal3' x 3'Autre
- VérandaPrincipal5' x 41'Autre
- AutrePrincipal3' x 41'Autre
- AutreAutre22' x 20'Autre
- CuisinePrincipal13' x 13'Autre
- AutreAutre22' x 12'Autre
Agents de cette inscription
Demandez plus d’infos
Demandez plus d’infos
Emplacement
2105 Parkland Rd, Sooke, British Columbia, V9Z 0G6 Canada
Autour de cette propriété
En savoir plus au sujet du quartier et des commodités autour de cette résidence.
Demander de l’information sur le quartier
En savoir plus au sujet du quartier et des commodités autour de cette résidence
Demander maintenantCalculatrice de versements hypothécaires
- $
- %$
- %
- Capital et intérêts 0
- Impôt foncier 0
- Frais de copropriété 0

