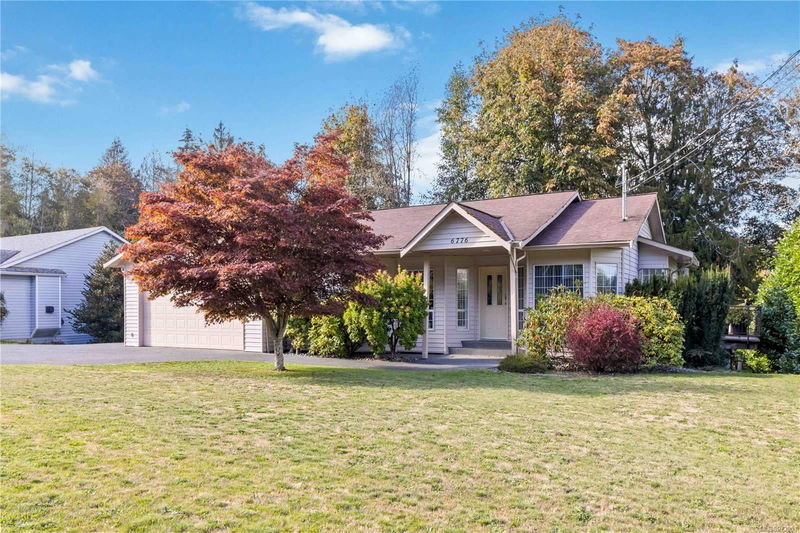Caractéristiques principales
- MLS® #: 973951
- ID de propriété: SIRC2119803
- Type de propriété: Résidentiel, Maison unifamiliale détachée
- Aire habitable: 2 556 pi.ca.
- Grandeur du terrain: 0,22 ac
- Construit en: 1992
- Chambre(s) à coucher: 3+1
- Salle(s) de bain: 3
- Stationnement(s): 4
- Inscrit par:
- RE/MAX Camosun
Description de la propriété
THE PERFECT FAMILY HOME! SPACIOUS RANCHER W/WALK OUT LOWER LVL! SPARKLING & UPDATED 4 BED, 3 BATH, 2556SF HOME ON LARGE, FENCED/HEDGED & LANDSCAPED .22AC/9,688SF LOT. Step thru the half light door to the tiled entry. Be impressed w/the gleaming oak floors & the abundance of light thru a profusion of windows. Spacious living rm features sliders to huge, wrap-around terracotta tile deck. The separate dining rm w/bay window is perfect for family dinners. Large, tiled kitchen boasts plenty of cabinetry & counter space, stainless steel appliances & bright eating area. 3 generous bedrooms incl primary bedroom w/slider to the deck, 4pc ensuite & walk-in closet. Laundry rm & 4pc bath complete main lvl. Full height lower lvl: family rm w/engineered hardwood & large 4th bedroom w/walk-in closet & 4pc ensuite. Also 778sqft of unfinished space awaiting your development ideas including separate entrance & roughed-in plumbing for possible kitchen. DBL garage, space for RV/Boat & plenty of parking!
Pièces
- TypeNiveauDimensionsPlancher
- EntréePrincipal3' 11" x 6'Autre
- Salle à mangerPrincipal10' 9.6" x 13'Autre
- Salle de lavagePrincipal5' 3.9" x 8' 9.6"Autre
- Salle à mangerPrincipal8' 8" x 9' 9.9"Autre
- CuisinePrincipal11' 9.9" x 12'Autre
- SalonPrincipal12' 11" x 19' 6.9"Autre
- Chambre à coucher principalePrincipal13' 3" x 15' 5"Autre
- Penderie (Walk-in)Principal3' 9" x 5' 3"Autre
- EnsuitePrincipal0' x 0'Autre
- Chambre à coucherPrincipal11' x 14' 9.6"Autre
- Penderie (Walk-in)Principal4' 11" x 4' 11"Autre
- Chambre à coucherPrincipal10' 9" x 11' 6"Autre
- Salle de bainsPrincipal0' x 0'Autre
- AutrePrincipal15' 11" x 22' 3.9"Autre
- BalconPrincipal12' x 21' 2"Autre
- Salle familialeSupérieur12' 9.6" x 17' 2"Autre
- BalconPrincipal12' 9.6" x 32' 2"Autre
- Chambre à coucherSupérieur17' 9" x 18'Autre
- Penderie (Walk-in)Supérieur7' 3" x 8' 3.9"Autre
- RangementSupérieur4' 11" x 22' 2"Autre
- Salle de bainsSupérieur0' x 0'Autre
- AtelierSupérieur10' 3" x 10' 9"Autre
- AtelierSupérieur12' 5" x 32' 8"Autre
Agents de cette inscription
Demandez plus d’infos
Demandez plus d’infos
Emplacement
6776 Foreman Heights Dr, Sooke, British Columbia, V9Z 0L4 Canada
Autour de cette propriété
En savoir plus au sujet du quartier et des commodités autour de cette résidence.
Demander de l’information sur le quartier
En savoir plus au sujet du quartier et des commodités autour de cette résidence
Demander maintenantCalculatrice de versements hypothécaires
- $
- %$
- %
- Capital et intérêts 0
- Impôt foncier 0
- Frais de copropriété 0

