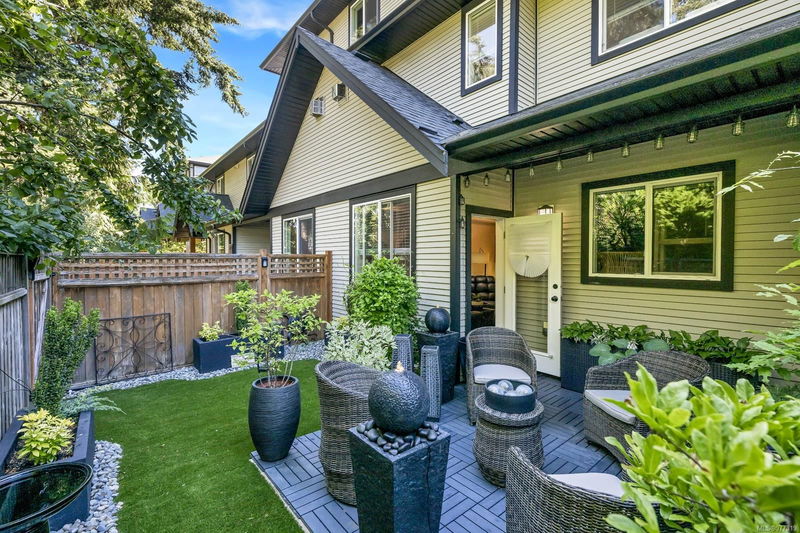Caractéristiques principales
- MLS® #: 977319
- ID de propriété: SIRC2106540
- Type de propriété: Résidentiel, Condo
- Aire habitable: 1 909 pi.ca.
- Grandeur du terrain: 0,02 ac
- Construit en: 2007
- Chambre(s) à coucher: 3
- Salle(s) de bain: 4
- Stationnement(s): 2
- Inscrit par:
- Pemberton Holmes - Sooke
Description de la propriété
Immaculate Arts and Crafts Townhouse – Ideal for Families! Step into this beautifully designed townhouse boasting 1,900 square feet of thoughtful living space. With three spacious bedrooms plus a versatile den, this home features four upgraded bathrooms. The main level showcases a large living and dining area, complete with a brand-new Napoleon gas fireplace. The well-appointed kitchen includes a breakfast nook, brand new high-end appliances, and elegant countertops. Downstairs, the den offers a bar area and a separate full bath—ideal for guests or as a home office. The expansive tandem garage can fit two cars in a row and includes a large workshop with ample storage space. On the top floor, you’ll find two inviting bedrooms, including a main suite, a spacious en-suite bathroom, and a cozy sitting area. Step outside to your fully landscaped backyard featuring artificial grass and click-lock deck tiles—perfect for children, pets, hosting friends, or enjoying your own garden oasis.
Pièces
- TypeNiveauDimensionsPlancher
- AutreSupérieur36' 10.7" x 118' 1.3"Autre
- Salle familialeSupérieur29' 6.3" x 55' 9.2"Autre
- EntréeSupérieur29' 6.3" x 62' 4"Autre
- PatioSupérieur78' 8.8" x 55' 9.2"Autre
- Salle de bainsSupérieur19' 8.2" x 16' 4.8"Autre
- Salle à mangerPrincipal19' 8.2" x 39' 4.4"Autre
- SalonPrincipal65' 7.4" x 52' 5.9"Autre
- Salle de bainsPrincipal19' 8.2" x 16' 4.8"Autre
- CuisinePrincipal36' 10.7" x 36' 10.7"Autre
- Salle à mangerPrincipal36' 10.7" x 29' 6.3"Autre
- Salle de bains2ième étage16' 4.8" x 26' 2.9"Autre
- Chambre à coucher2ième étage29' 6.3" x 32' 9.7"Autre
- Salle de lavage2ième étage13' 1.4" x 13' 1.4"Autre
- Chambre à coucher principale2ième étage36' 10.7" x 39' 4.4"Autre
- Chambre à coucher2ième étage32' 9.7" x 29' 6.3"Autre
- Salon2ième étage29' 6.3" x 26' 2.9"Autre
- Ensuite2ième étage16' 4.8" x 29' 6.3"Autre
Agents de cette inscription
Demandez plus d’infos
Demandez plus d’infos
Emplacement
1924 Maple Ave S #107, Sooke, British Columbia, V9Z 1J8 Canada
Autour de cette propriété
En savoir plus au sujet du quartier et des commodités autour de cette résidence.
Demander de l’information sur le quartier
En savoir plus au sujet du quartier et des commodités autour de cette résidence
Demander maintenantCalculatrice de versements hypothécaires
- $
- %$
- %
- Capital et intérêts 0
- Impôt foncier 0
- Frais de copropriété 0

