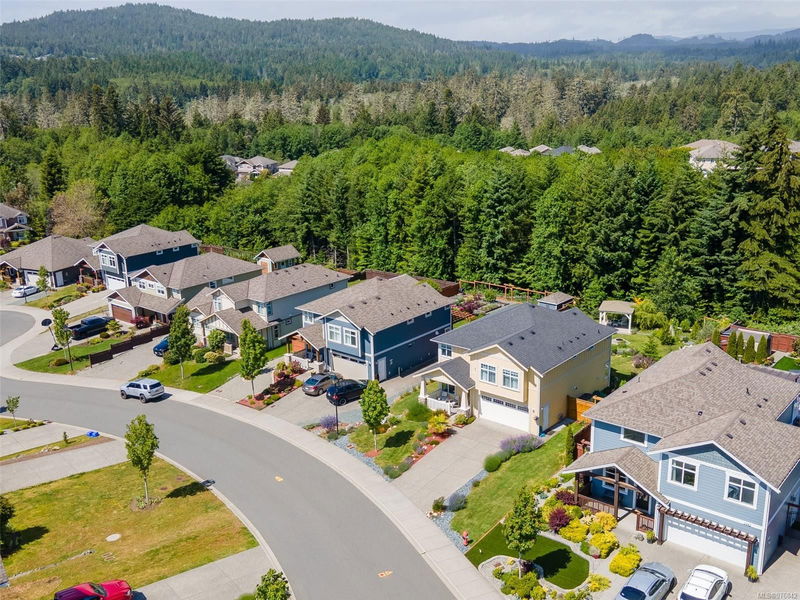Caractéristiques principales
- MLS® #: 976842
- ID de propriété: SIRC2097552
- Type de propriété: Résidentiel, Maison unifamiliale détachée
- Aire habitable: 2 066 pi.ca.
- Grandeur du terrain: 0,24 ac
- Construit en: 2016
- Chambre(s) à coucher: 3
- Salle(s) de bain: 3
- Stationnement(s): 4
- Inscrit par:
- RE/MAX Camosun
Description de la propriété
Charming Sunriver Estates home offers 3 BRs and 3 bathrooms on a beautifully landscaped 10,316 sq. ft. lot, creating the perfect family retreat. A welcoming covered front verandah invites you in, leading to the main entry level featuring engineered wood floors and a wide hall office w/elegant double French doors. The desirable open concept seamlessly connects the kitchen, dining, and living areas embodying a west coast vibe throughout the immaculate two-level residence. The smart kitchen layout includes a walk-in pantry, island, and a corner sink that overlooks the lovely backyard. Adjacent dining area features a slider to the patio, and the living room boasts a cozy gas fireplace with a stunning rock surround. Upstairs, you'll find 3 BRs, including the master suite with a walk-in closet and 5-piece ensuite, a loft-style family room, and the main bathroom. The fully fenced, sunlit backyard is a true oasis, complete with a gazebo, pergola-covered patio, and even a veggie patch to enjoy!
Pièces
- TypeNiveauDimensionsPlancher
- SalonPrincipal42' 7.8" x 55' 9.2"Autre
- EntréePrincipal16' 4.8" x 49' 2.5"Autre
- Salle à mangerPrincipal36' 10.7" x 39' 4.4"Autre
- AutrePrincipal20' x 20'Autre
- PatioPrincipal39' 4.4" x 45' 11.1"Autre
- CuisinePrincipal32' 9.7" x 39' 4.4"Autre
- Chambre à coucher principale2ième étage45' 11.1" x 49' 2.5"Autre
- Salle de bainsPrincipal0' x 0'Autre
- AutrePrincipal16' 4.8" x 19' 8.2"Autre
- BoudoirPrincipal29' 6.3" x 32' 9.7"Autre
- Salle de bains2ième étage0' x 0'Autre
- Chambre à coucher2ième étage32' 9.7" x 42' 7.8"Autre
- Penderie (Walk-in)2ième étage6' x 6'Autre
- Chambre à coucher2ième étage32' 9.7" x 42' 7.8"Autre
- Salle de bains2ième étage0' x 0'Autre
- Salle familiale2ième étage32' 9.7" x 45' 11.1"Autre
Agents de cette inscription
Demandez plus d’infos
Demandez plus d’infos
Emplacement
2478 Anthony Pl, Sooke, British Columbia, V9Z 1N7 Canada
Autour de cette propriété
En savoir plus au sujet du quartier et des commodités autour de cette résidence.
Demander de l’information sur le quartier
En savoir plus au sujet du quartier et des commodités autour de cette résidence
Demander maintenantCalculatrice de versements hypothécaires
- $
- %$
- %
- Capital et intérêts 0
- Impôt foncier 0
- Frais de copropriété 0

