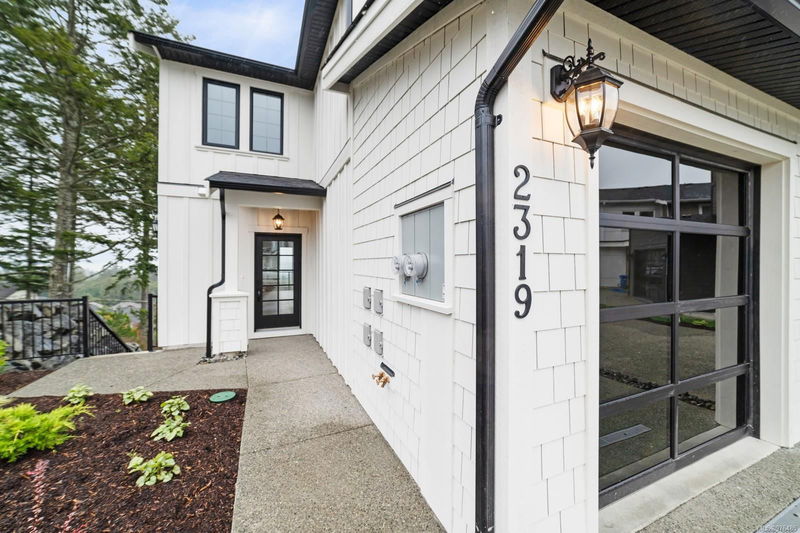Caractéristiques principales
- MLS® #: 976485
- ID de propriété: SIRC2091801
- Type de propriété: Résidentiel, Maison unifamiliale détachée
- Aire habitable: 2 428 pi.ca.
- Grandeur du terrain: 0,06 ac
- Construit en: 2024
- Chambre(s) à coucher: 3+1
- Salle(s) de bain: 4
- Stationnement(s): 2
- Inscrit par:
- eXp Realty
Description de la propriété
OPEN HOUSE Sunday, Nov 17th from 11-1pm. Welcome to this captivating "1/2 view-plex" offering breathtaking panoramic ocean and mountain vistas, plus a bonus in-law suite! Nestled at the end of a peaceful cul-de-sac, this nearly 2,500 sq. ft. home spans three thoughtfully designed levels. The main floor’s open-concept layout is perfect for entertaining, featuring a stylish kitchen with a large island and a walk-in pantry. The dining area flows effortlessly into the expansive living room, which opens onto a generous sundeck—perfect for soaking in those spectacular views. Upstairs, the spacious primary bedroom boasts a vaulted ceiling, mesmerizing views, a large walk-in closet, and a bright 4-piece ensuite complete with dual sinks and a walk-in shower. The lower level offers versatility with a roomy family area, and the bright, self-contained 1-bed, 1-bath in-law suite features a private entrance and laundry, ideal for rental income or extended family.
Pièces
- TypeNiveauDimensionsPlancher
- PatioSupérieur16' x 10' 9.9"Autre
- Chambre à coucherSupérieur10' 3.9" x 13' 9.6"Autre
- Salle familialeSupérieur11' 3.9" x 15' 9.9"Autre
- CuisineSupérieur12' 6.9" x 6' 9.9"Autre
- Salle à mangerSupérieur12' 6.9" x 13' 9.6"Autre
- Salle de bainsSupérieur9' 11" x 6' 3.9"Autre
- BalconPrincipal14' 5" x 9' 9.9"Autre
- SalonPrincipal13' 6.9" x 16' 9.6"Autre
- CuisinePrincipal10' 3.9" x 11' 9.6"Autre
- Salle à mangerPrincipal10' 2" x 10' 3.9"Autre
- AutrePrincipal4' 3.9" x 8' 3"Autre
- Salle de lavagePrincipal5' 11" x 10' 6.9"Autre
- Salle de bainsPrincipal10' 9" x 3' 5"Autre
- AutrePrincipal19' 9" x 10' 6.9"Autre
- Chambre à coucher principale2ième étage14' 5" x 10' 6.9"Autre
- Salle de bains2ième étage13' 5" x 4' 9.9"Autre
- Salle de bains2ième étage9' 8" x 4' 9.9"Autre
- Penderie (Walk-in)2ième étage9' 2" x 4' 9.9"Autre
- Chambre à coucher2ième étage11' 11" x 10' 8"Autre
- Chambre à coucher2ième étage16' 9.9" x 10' 8"Autre
Agents de cette inscription
Demandez plus d’infos
Demandez plus d’infos
Emplacement
2319 Hudson Terr, Sooke, British Columbia, V9Z 1R2 Canada
Autour de cette propriété
En savoir plus au sujet du quartier et des commodités autour de cette résidence.
Demander de l’information sur le quartier
En savoir plus au sujet du quartier et des commodités autour de cette résidence
Demander maintenantCalculatrice de versements hypothécaires
- $
- %$
- %
- Capital et intérêts 0
- Impôt foncier 0
- Frais de copropriété 0

