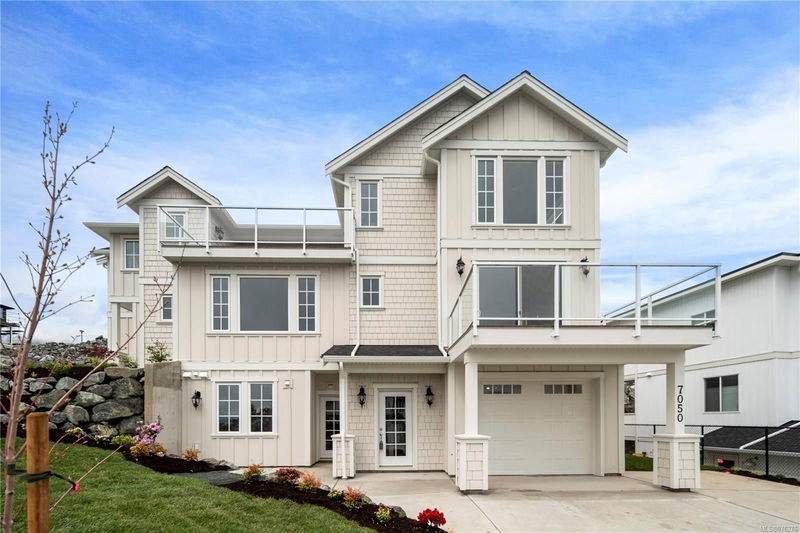Caractéristiques principales
- MLS® #: 976276
- ID de propriété: SIRC2087637
- Type de propriété: Résidentiel, Maison unifamiliale détachée
- Aire habitable: 2 477 pi.ca.
- Grandeur du terrain: 0,06 ac
- Construit en: 2024
- Chambre(s) à coucher: 3+1
- Salle(s) de bain: 4
- Stationnement(s): 2
- Inscrit par:
- Pemberton Holmes - Sooke
Description de la propriété
Sculpted into the Mountain Side this one of a kind home boasts breathtaking views of the straight of Juan de Fuca has been purposely designed with the WOW factor. Entertainers delight with a chef inspired kitchen with quartz countertops, birch millwork, walk-in pantry, gas range, and a massive island for large family gatherings. An open concept, entertainment sized dining and living room with a cozy fireplace that opens to a large sundeck with sweeping views brings the outdoors in all year around. This 4 bedroom has one bed in the lower level self contained in-law suite offers flexibility w/rental income or extended family rec room/wet bar. The upper level leads you to the primary bedroom with stunning ocean views, a walk-in closet and spa-like 5-piece ensuite. The neutral, bright and very warm design scheme is sure to impress the most discerned buyer. Fully landscaped with irrigation, exterior hot water and a gas BBQ hook-up on your deck including all the extras! $899,000 plus GST.
Pièces
- TypeNiveauDimensionsPlancher
- EntréeSupérieur59' 6.6" x 16' 4.8"Autre
- SalonSupérieur39' 4.4" x 45' 11.1"Autre
- CuisineSupérieur39' 4.4" x 22' 11.5"Autre
- Salle de bainsSupérieur0' x 0'Autre
- Chambre à coucherSupérieur29' 6.3" x 36' 10.7"Autre
- CuisinePrincipal42' 7.8" x 45' 11.1"Autre
- AutreSupérieur65' 7.4" x 42' 7.8"Autre
- Salle à mangerPrincipal36' 10.7" x 49' 2.5"Autre
- AutrePrincipal16' 4.8" x 19' 8.2"Autre
- SalonPrincipal55' 9.2" x 39' 4.4"Autre
- Salle de lavagePrincipal26' 2.9" x 19' 8.2"Autre
- Salle de bainsPrincipal0' x 0'Autre
- Chambre à coucher principale2ième étage45' 11.1" x 39' 4.4"Autre
- BalconPrincipal32' 9.7" x 42' 7.8"Autre
- Penderie (Walk-in)2ième étage36' 10.7" x 16' 4.8"Autre
- Chambre à coucher2ième étage32' 9.7" x 32' 9.7"Autre
- Ensuite2ième étage0' x 0'Autre
- Chambre à coucher2ième étage32' 9.7" x 32' 9.7"Autre
- Salle de bains2ième étage0' x 0'Autre
Agents de cette inscription
Demandez plus d’infos
Demandez plus d’infos
Emplacement
7050 Brailsford Pl, Sooke, British Columbia, V9Z 1R2 Canada
Autour de cette propriété
En savoir plus au sujet du quartier et des commodités autour de cette résidence.
Demander de l’information sur le quartier
En savoir plus au sujet du quartier et des commodités autour de cette résidence
Demander maintenantCalculatrice de versements hypothécaires
- $
- %$
- %
- Capital et intérêts 0
- Impôt foncier 0
- Frais de copropriété 0

