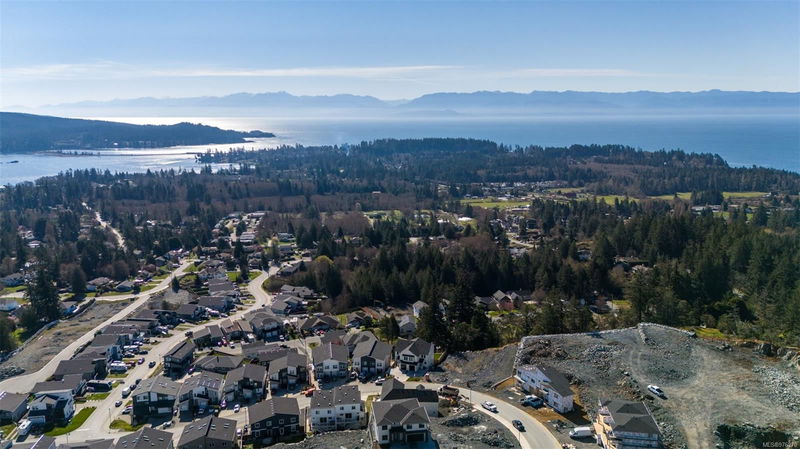Caractéristiques principales
- MLS® #: 976270
- ID de propriété: SIRC2087599
- Type de propriété: Résidentiel, Maison unifamiliale détachée
- Aire habitable: 2 536 pi.ca.
- Grandeur du terrain: 0,06 ac
- Construit en: 2024
- Chambre(s) à coucher: 4+1
- Salle(s) de bain: 4
- Stationnement(s): 3
- Inscrit par:
- Pemberton Holmes - Sooke
Description de la propriété
Bright and Full of Light with over 2500 sqft of living space, 5 bedrooms with one on the main and one on the lower in a no stairs, self contained, ground level entrance in-law/rec/extended family suite. The home is designed to sit atop Brailsford Place and take-in breathtaking ocean and mountain views. Classic archways, 9' ceilings, quartz countertops, birch cabinetry with a gas range and stainless steel appliances make this a chef's dream kitchen. Open concept is great for entertaining relax in front of the fireplace and enjoy the stunning views. Upper level provides you a out of this world primary with 5 piece ensuite to relax and unwind. Curl up with a book on your deck with amazing views and be ready to face the next day fully charged. Landscaped with easy care grounds, irrigation installed, no work required gives you more time to do the fun things in life. Priced at 899,000 plus GST.
Pièces
- TypeNiveauDimensionsPlancher
- CuisineSupérieur32' 9.7" x 39' 4.4"Autre
- EntréeSupérieur49' 2.5" x 13' 1.4"Autre
- Salle à mangerPrincipal39' 4.4" x 36' 10.7"Autre
- Chambre à coucherSupérieur36' 10.7" x 36' 10.7"Autre
- Salle de bainsSupérieur0' x 0'Autre
- SalonSupérieur26' 2.9" x 39' 4.4"Autre
- CuisinePrincipal42' 7.8" x 32' 9.7"Autre
- Salle de bainsPrincipal0' x 0'Autre
- EntréePrincipal19' 8.2" x 36' 10.7"Autre
- Chambre à coucherPrincipal29' 6.3" x 36' 10.7"Autre
- RangementPrincipal29' 6.3" x 16' 4.8"Autre
- SalonPrincipal39' 4.4" x 52' 5.9"Autre
- AutrePrincipal32' 9.7" x 55' 9.2"Autre
- Penderie (Walk-in)2ième étage26' 2.9" x 26' 2.9"Autre
- Chambre à coucher principale2ième étage49' 2.5" x 36' 10.7"Autre
- Ensuite2ième étage0' x 0'Autre
- Chambre à coucher2ième étage32' 9.7" x 39' 4.4"Autre
- Salle de bains2ième étage0' x 0'Autre
- Chambre à coucher2ième étage32' 9.7" x 32' 9.7"Autre
- Balcon2ième étage42' 7.8" x 49' 2.5"Autre
- Salle de lavage2ième étage16' 4.8" x 19' 8.2"Autre
Agents de cette inscription
Demandez plus d’infos
Demandez plus d’infos
Emplacement
7052 Brailsford Pl, Sooke, British Columbia, V9Z 1R2 Canada
Autour de cette propriété
En savoir plus au sujet du quartier et des commodités autour de cette résidence.
Demander de l’information sur le quartier
En savoir plus au sujet du quartier et des commodités autour de cette résidence
Demander maintenantCalculatrice de versements hypothécaires
- $
- %$
- %
- Capital et intérêts 0
- Impôt foncier 0
- Frais de copropriété 0

