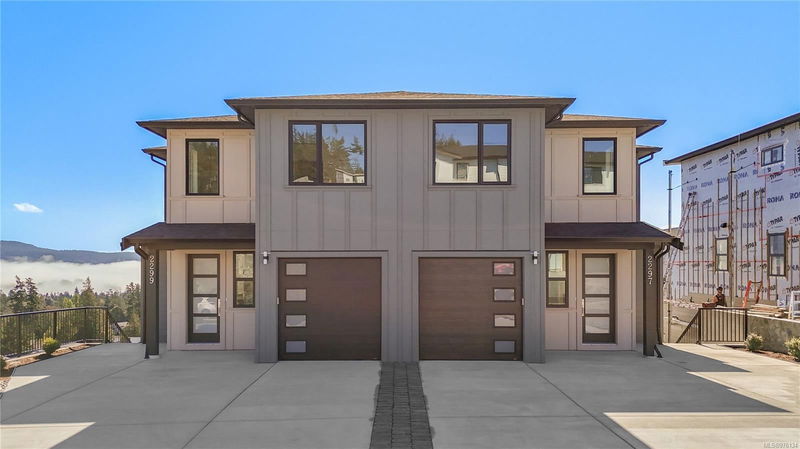Caractéristiques principales
- MLS® #: 976134
- ID de propriété: SIRC2084490
- Type de propriété: Résidentiel, Maison unifamiliale détachée
- Aire habitable: 1 940 pi.ca.
- Grandeur du terrain: 0,18 ac
- Construit en: 2024
- Chambre(s) à coucher: 3+2
- Salle(s) de bain: 4
- Stationnement(s): 3
- Inscrit par:
- eXp Realty
Description de la propriété
Welcome to this absolutely stunning brand new ocean view half duplex built by Scagliati Homes!
3 levels of luxurious living space complemented by exceptional ocean & mountain views & a fully self contained 2 bed SUITE! As you walk in you will be impressed with high end finishes and appliances in the kitchen all open to a sun drenched dining and living space. Upstairs there are 3 bedrooms including a dream like master bedroom with a spa inspired ensuite and huge walk in closet.
There is also another full bathroom and laundry room on the top level.
On the lower level there is a bright and spacious 2 bedroom suite with great finishes. This brand new street in Sooke is located in an ideal location just 5 minutes from the town centre, restaurants, coffee shops & walking distance to incredible trails! Have piece of mind purchasing from a respected local builder and new home warranty! Don't wait as this unit is move in ready with a full 2-5-10 new home warranty!
Pièces
- TypeNiveauDimensionsPlancher
- CuisineSupérieur49' 2.5" x 32' 9.7"Autre
- SalonSupérieur45' 11.1" x 42' 7.8"Autre
- Salle de bainsSupérieur16' 4.8" x 32' 9.7"Autre
- Chambre à coucherSupérieur39' 4.4" x 29' 6.3"Autre
- Chambre à coucherSupérieur42' 7.8" x 29' 6.3"Autre
- EntréePrincipal36' 10.7" x 16' 4.8"Autre
- Salle de bainsPrincipal26' 2.9" x 9' 10.1"Autre
- SalonPrincipal36' 10.7" x 49' 2.5"Autre
- CuisinePrincipal29' 6.3" x 36' 10.7"Autre
- Salle à mangerPrincipal39' 4.4" x 26' 2.9"Autre
- Chambre à coucher2ième étage36' 10.7" x 29' 6.3"Autre
- Chambre à coucher2ième étage32' 9.7" x 29' 6.3"Autre
- Chambre à coucher principale2ième étage45' 11.1" x 45' 11.1"Autre
- Penderie (Walk-in)2ième étage19' 8.2" x 29' 6.3"Autre
- Salle de bains2ième étage26' 2.9" x 19' 8.2"Autre
- Salle de lavage2ième étage22' 11.5" x 19' 8.2"Autre
- Ensuite2ième étage36' 10.7" x 29' 6.3"Autre
Agents de cette inscription
Demandez plus d’infos
Demandez plus d’infos
Emplacement
2299 Hudson Terr, Sooke, British Columbia, V9Z 0N2 Canada
Autour de cette propriété
En savoir plus au sujet du quartier et des commodités autour de cette résidence.
Demander de l’information sur le quartier
En savoir plus au sujet du quartier et des commodités autour de cette résidence
Demander maintenantCalculatrice de versements hypothécaires
- $
- %$
- %
- Capital et intérêts 0
- Impôt foncier 0
- Frais de copropriété 0

