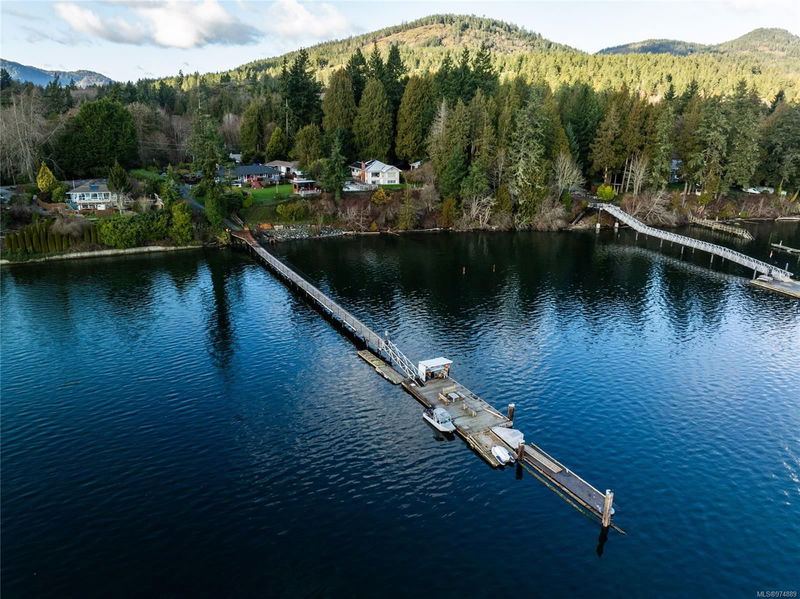Caractéristiques principales
- MLS® #: 974889
- ID de propriété: SIRC2067586
- Type de propriété: Résidentiel, Maison unifamiliale détachée
- Aire habitable: 4 403 pi.ca.
- Grandeur du terrain: 0,96 ac
- Construit en: 1954
- Chambre(s) à coucher: 3+2
- Salle(s) de bain: 3
- Stationnement(s): 8
- Inscrit par:
- Engel & Volkers Vancouver Island
Description de la propriété
Stunning Oceanside estate on a 1 acre lot, offering complete peace & privacy! Interior flooded with natural light from large picture windows framing tranquil ocean & mountain views. Gourmet kitchen with professional grade appliances, plenty of counter space, quality cabinetry & casual dining area. Formal dining rm offers a refined setting for hosting with direct patio access. Inviting living rm with statement fireplace. Primary bedroom with 3pc ensuite & deck with hot tub! 2 more bedrms, & laundry complete the main. Below, entertainment haven with games rm, sizable family rm with fireplace, wet bar, 2 more bedrooms, 3pc bath, lots of storage & mud rm. Outside, the value becomes truly evident. Out buildings, including a 6-car garage/workshop allow for easy property maintenance/storage. Extensive garden beds allow for farm to table living. Resort style living year round, with a calming water features, an array of fruit trees, outdoor cooking area, lush grassy areas & a Deep Water Dock.
Pièces
- TypeNiveauDimensionsPlancher
- EntréePrincipal36' 10.7" x 39' 4.4"Autre
- CuisinePrincipal42' 7.8" x 68' 10.7"Autre
- SalonPrincipal62' 4" x 68' 10.7"Autre
- Salle à mangerPrincipal45' 11.1" x 42' 7.8"Autre
- Salle de lavagePrincipal22' 11.5" x 29' 6.3"Autre
- Salle de bainsPrincipal0' x 0'Autre
- Chambre à coucherPrincipal39' 4.4" x 39' 4.4"Autre
- EnsuitePrincipal0' x 0'Autre
- Chambre à coucherPrincipal39' 4.4" x 39' 4.4"Autre
- Chambre à coucher principalePrincipal45' 11.1" x 59' 6.6"Autre
- EntréeSupérieur32' 9.7" x 65' 7.4"Autre
- Salle de loisirsSupérieur42' 7.8" x 72' 2.1"Autre
- RangementSupérieur16' 4.8" x 22' 11.5"Autre
- ServiceSupérieur32' 9.7" x 55' 9.2"Autre
- Salle familialeSupérieur75' 5.5" x 65' 7.4"Autre
- Chambre à coucherSupérieur45' 11.1" x 55' 9.2"Autre
- Salle de bainsSupérieur19' 8.2" x 39' 4.4"Autre
- Chambre à coucherSupérieur42' 7.8" x 55' 9.2"Autre
- Salle de jeuxSupérieur42' 7.8" x 68' 10.7"Autre
- AutrePrincipal68' 10.7" x 78' 8.8"Autre
- AutrePrincipal45' 11.1" x 49' 2.5"Autre
- AutrePrincipal42' 7.8" x 65' 7.4"Autre
- Penderie (Walk-in)Supérieur26' 2.9" x 32' 9.7"Autre
- AutreAutre85' 3.6" x 196' 10.2"Autre
- AutreSupérieur39' 4.4" x 36' 10.7"Autre
- AutrePrincipal26' 2.9" x 62' 4"Autre
- PatioPrincipal39' 4.4" x 55' 9.2"Autre
- AutrePrincipal78' 8.8" x 65' 7.4"Autre
Agents de cette inscription
Demandez plus d’infos
Demandez plus d’infos
Emplacement
5957 Sooke Rd, Sooke, British Columbia, V9Z 0P7 Canada
Autour de cette propriété
En savoir plus au sujet du quartier et des commodités autour de cette résidence.
Demander de l’information sur le quartier
En savoir plus au sujet du quartier et des commodités autour de cette résidence
Demander maintenantCalculatrice de versements hypothécaires
- $
- %$
- %
- Capital et intérêts 0
- Impôt foncier 0
- Frais de copropriété 0

