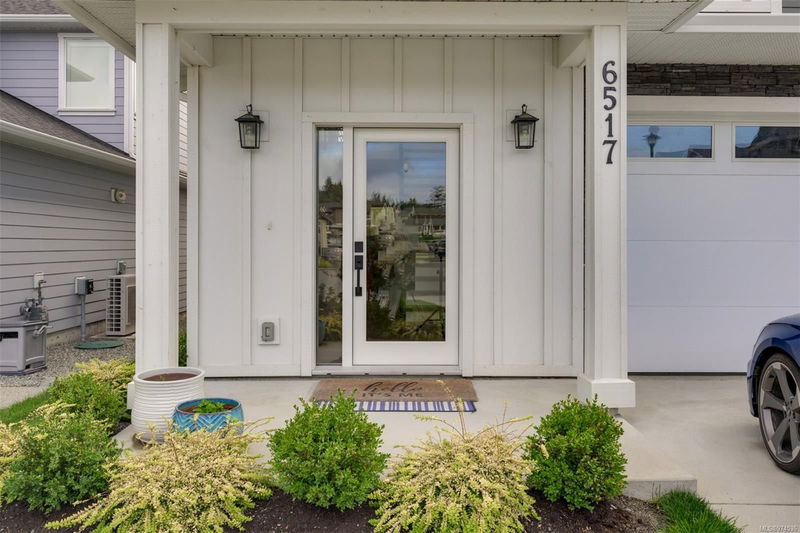Caractéristiques principales
- MLS® #: 974536
- ID de propriété: SIRC2048912
- Type de propriété: Résidentiel, Maison unifamiliale détachée
- Aire habitable: 2 280 pi.ca.
- Grandeur du terrain: 0,09 ac
- Construit en: 2022
- Chambre(s) à coucher: 4
- Salle(s) de bain: 3
- Stationnement(s): 4
- Inscrit par:
- Real Broker B.C. Ltd.
Description de la propriété
This stunning like new home is nestled at the end of a peaceful cul-de-sac, offering privacy & a serene backdrop of Woodland Creek Park. Upon entering, you’ll be greeted by a vaulted foyer that leads to a spacious, open-concept living area.The main floor features a cozy gas fireplace,modern kitchen w/ quartz countertops,pantry,& a separate dining space. A powder room & a versatile den complete the main level.Upstairs,the home boasts four generously sized beds, including a luxurious primary suite w/ walk-in closet & a beautifully appointed ensuite.The upper level also includes a convenient laundry room & a 2nd full bath with double sinks,ideal for family living.Additional highlights of this property include a double garage,hot water on demand, & an energy-efficient electric heat pump.Located in Sooke,this home offers the charm of small-town living with easy access to the amenities and shopping of the Westshore.Enjoy Peace of mind with remainder of the home warranty.QUICK POSSESSION!
Pièces
- TypeNiveauDimensionsPlancher
- EntréePrincipal29' 6.3" x 29' 6.3"Autre
- Salle à mangerPrincipal32' 9.7" x 39' 4.4"Autre
- BoudoirPrincipal26' 2.9" x 29' 6.3"Autre
- CuisinePrincipal42' 7.8" x 39' 4.4"Autre
- SalonPrincipal55' 9.2" x 52' 5.9"Autre
- AutrePrincipal16' 4.8" x 16' 4.8"Autre
- Salle de bainsPrincipal0' x 0'Autre
- Chambre à coucher principale2ième étage45' 11.1" x 52' 5.9"Autre
- AutrePrincipal68' 10.7" x 59' 6.6"Autre
- Ensuite2ième étage0' x 0'Autre
- Penderie (Walk-in)2ième étage16' 4.8" x 19' 8.2"Autre
- Chambre à coucher2ième étage32' 9.7" x 36' 10.7"Autre
- Salle de lavage2ième étage19' 8.2" x 26' 2.9"Autre
- Chambre à coucher2ième étage32' 9.7" x 39' 4.4"Autre
- Chambre à coucher2ième étage32' 9.7" x 39' 4.4"Autre
- Salle de bains2ième étage0' x 0'Autre
Agents de cette inscription
Demandez plus d’infos
Demandez plus d’infos
Emplacement
6517 Noblewood Pl, Sooke, British Columbia, V9Z 0W3 Canada
Autour de cette propriété
En savoir plus au sujet du quartier et des commodités autour de cette résidence.
Demander de l’information sur le quartier
En savoir plus au sujet du quartier et des commodités autour de cette résidence
Demander maintenantCalculatrice de versements hypothécaires
- $
- %$
- %
- Capital et intérêts 0
- Impôt foncier 0
- Frais de copropriété 0

