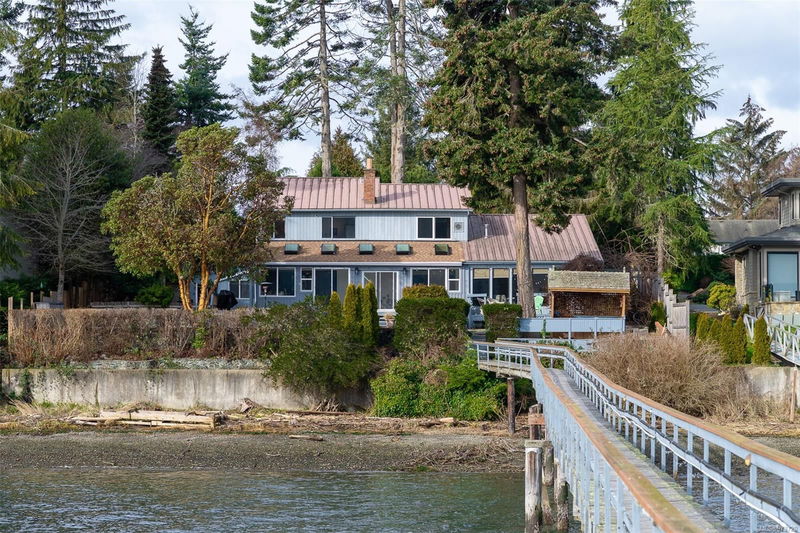Caractéristiques principales
- MLS® #: 973720
- ID de propriété: SIRC2036561
- Type de propriété: Résidentiel, Maison unifamiliale détachée
- Aire habitable: 4 543 pi.ca.
- Grandeur du terrain: 0,82 ac
- Construit en: 1977
- Chambre(s) à coucher: 6
- Salle(s) de bain: 6
- Stationnement(s): 8
- Inscrit par:
- Engel & Volkers Vancouver Island
Description de la propriété
"Salty Towers" Where the harbour meets the sea! A well known waterfront B&B on .82 acres tucked in behind Whiffin Spit. Totalling 6 beds, 6 baths, over 4,249 SQFT, aux buildings, and a deep water dock that is zoned for commercial use. The floor plan is setup to maximize the RU4 zoning (see Supplements). The principle residence offers 4 beds w/ 3 up and 1 on the main. The main floor bedroom currently operates as the "Queen Suite" room with its own private entrance & ensuite (accommodates 2). Attached to the principle residence is what is known as "Harbourside Cottage" (accommodates 4). The flexible accessory building holds both "The Captains Cottage" (accommodates 4) has private deck for guests and an office which currently runs a successful Whale Watching business off the dock. This home offers the perfect opportunity for an owner looking to live and work on the water. Minutes from world class fishing, whale watching, hiking, and town.
Pièces
- TypeNiveauDimensionsPlancher
- EntréePrincipal9' x 12'Autre
- Salle à mangerPrincipal13' x 14'Autre
- SalonPrincipal20' x 20'Autre
- CuisinePrincipal12' x 14'Autre
- Chambre à coucher principale2ième étage12' x 13'Autre
- Salle de bainsPrincipal0' x 0'Autre
- Salle de bainsPrincipal0' x 0'Autre
- Salle de lavagePrincipal7' x 16'Autre
- Salle familialePrincipal13' x 19'Autre
- Solarium/VerrièrePrincipal10' x 28'Autre
- Chambre à coucher2ième étage9' x 12'Autre
- Chambre à coucherPrincipal12' x 14'Autre
- Chambre à coucher2ième étage9' x 10'Autre
- Bureau à domicile2ième étage11' x 25'Autre
- Ensuite2ième étage0' x 0'Autre
- AutreAutre29' x 19'Autre
- AutreAutre23' x 21'Autre
- Chambre à coucherPrincipal21' 7" x 44' 3.4"Autre
- Chambre à coucherPrincipal31' 2" x 31' 2"Autre
- Salle de bainsAutre0' x 0'Autre
- Salle de bainsPrincipal0' x 0'Autre
- Salle de bainsAutre0' x 0'Autre
- CuisineAutre9' x 12'Autre
- CuisineAutre6' x 4'Autre
Agents de cette inscription
Demandez plus d’infos
Demandez plus d’infos
Emplacement
1581 Dufour Rd, Sooke, British Columbia, V9Z 0T6 Canada
Autour de cette propriété
En savoir plus au sujet du quartier et des commodités autour de cette résidence.
Demander de l’information sur le quartier
En savoir plus au sujet du quartier et des commodités autour de cette résidence
Demander maintenantCalculatrice de versements hypothécaires
- $
- %$
- %
- Capital et intérêts 0
- Impôt foncier 0
- Frais de copropriété 0

