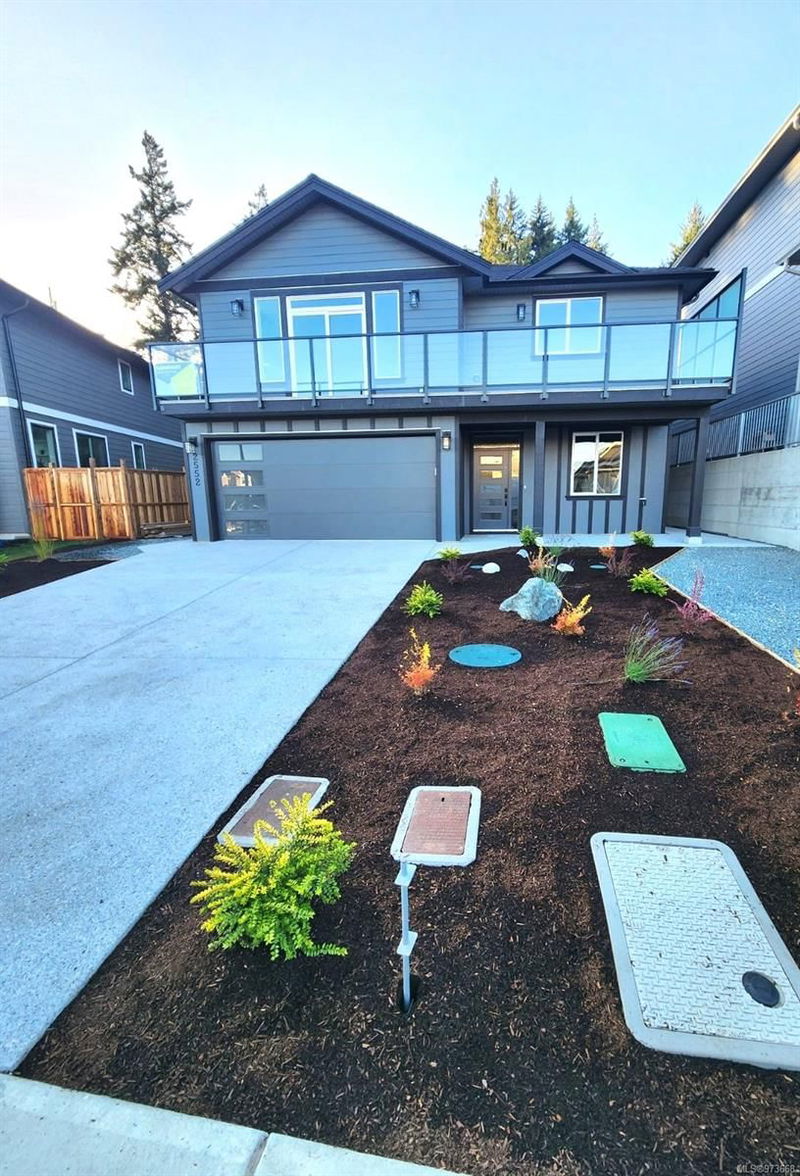Caractéristiques principales
- MLS® #: 973668
- ID de propriété: SIRC2035138
- Type de propriété: Résidentiel, Maison unifamiliale détachée
- Aire habitable: 2 836 pi.ca.
- Grandeur du terrain: 0,18 ac
- Construit en: 2024
- Chambre(s) à coucher: 1+3
- Salle(s) de bain: 4
- Stationnement(s): 2
- Inscrit par:
- RE/MAX Camosun
Description de la propriété
Brand new home approx. 2836 sq. ft. of finished space, including 4 bedrooms, a den with 9' ceilings on both floors & high-quality vinyl plank flooring throughout. Large south-facing sunny living room with gas fireplace & doors leading to the front deck with nice views of Olympic Mtns and the ocean. An open dining room, a huge kitchen with quartz counters, stainless appliances, a gas range, an island with a built-in microwave, and sliding doors leading out to a beautiful covered deck with a gas outlet for your BBQ. Spacious master bedroom with a walk-in closet, 5 pce bathroom with heated floors & heated shower floor. A den/office, laundry room, powder room complete the upstairs plus 2 extra bedrooms and a bathroom on the lower floor included in the main living area of the home. The lower floor also includes a separately metered, 1-bedroom legal suite with its own entrance. Double car garage with over-sized custom doors and pre-wired for an electric car charger. Price plus GST.
Pièces
- TypeNiveauDimensionsPlancher
- Penderie (Walk-in)Principal22' 11.5" x 32' 9.7"Autre
- Chambre à coucher principalePrincipal49' 2.5" x 52' 5.9"Autre
- CuisinePrincipal45' 11.1" x 65' 7.4"Autre
- SalonPrincipal49' 2.5" x 52' 5.9"Autre
- Salle à mangerPrincipal32' 9.7" x 52' 5.9"Autre
- EnsuitePrincipal0' x 0'Autre
- BoudoirPrincipal32' 9.7" x 36' 10.7"Autre
- Salle de bainsPrincipal0' x 0'Autre
- Salle de lavagePrincipal19' 8.2" x 22' 11.5"Autre
- EntréeSupérieur19' 8.2" x 29' 6.3"Autre
- Chambre à coucherSupérieur32' 9.7" x 36' 10.7"Autre
- Chambre à coucherSupérieur32' 9.7" x 39' 4.4"Autre
- Salle de bainsSupérieur0' x 0'Autre
- SalonSupérieur29' 6.3" x 52' 5.9"Autre
- CuisineSupérieur36' 10.7" x 39' 4.4"Autre
- Chambre à coucherSupérieur29' 6.3" x 36' 10.7"Autre
- EntréeSupérieur22' 11.5" x 9' 10.1"Autre
- Salle de bainsSupérieur0' x 0'Autre
- Salle de lavageSupérieur22' 11.5" x 9' 10.1"Autre
Agents de cette inscription
Demandez plus d’infos
Demandez plus d’infos
Emplacement
2552 Nickson Way, Sooke, British Columbia, V9Z 0Y7 Canada
Autour de cette propriété
En savoir plus au sujet du quartier et des commodités autour de cette résidence.
Demander de l’information sur le quartier
En savoir plus au sujet du quartier et des commodités autour de cette résidence
Demander maintenantCalculatrice de versements hypothécaires
- $
- %$
- %
- Capital et intérêts 0
- Impôt foncier 0
- Frais de copropriété 0

