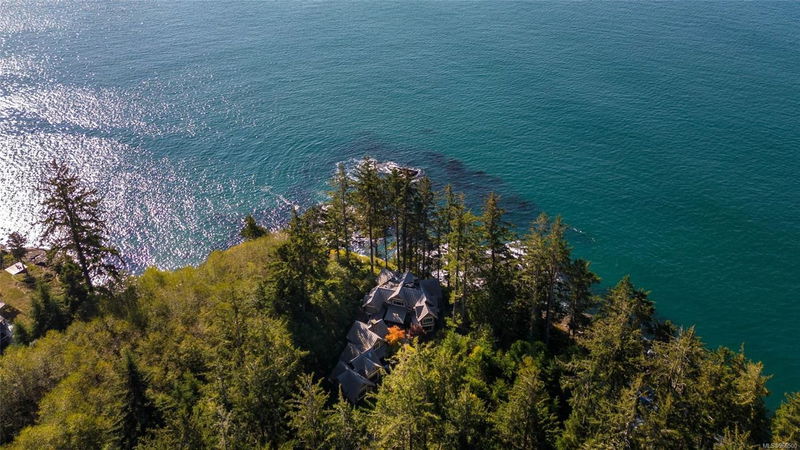Caractéristiques principales
- MLS® #: 966500
- ID de propriété: SIRC2016581
- Type de propriété: Résidentiel, Condo
- Aire habitable: 5 363 pi.ca.
- Grandeur du terrain: 2,54 ac
- Construit en: 2005
- Chambre(s) à coucher: 5
- Salle(s) de bain: 4
- Stationnement(s): 10
- Inscrit par:
- eXp Realty
Description de la propriété
Introducing the West Coast Dream Home you’ve been waiting for. Nestled on the rugged coastline of Vancouver Island, this exquisite residence boasts over 5000+ sqft of luxury living space, offering a lifestyle that's nothing short of extraordinary. As you approach this magnificent property, you'll be captivated by the natural beauty that surrounds it. Towering trees frame the driveway, creating a sense of privacy and tranquillity. The moment you step inside, you'll be greeted by a spacious and inviting foyer, with vaulted ceilings and breathtaking views of the ocean setting the tone for the grandeur that awaits. This Custom Built 4 CARE Award Winning Home features Five generously sized bedrooms and Four bathrooms. The primary suite is a true retreat, complete with its own 5pc ensuite bathroom, walk-in closet and, most importantly, a private deck with breathtaking panoramic ocean views. One of the most coveted features of this property is its private ocean access.
Pièces
- TypeNiveauDimensionsPlancher
- EntréePrincipal62' 4" x 39' 4.4"Autre
- SalonPrincipal42' 7.8" x 39' 4.4"Autre
- Salle à mangerPrincipal45' 11.1" x 39' 4.4"Autre
- CuisinePrincipal45' 11.1" x 65' 7.4"Autre
- Salle familialePrincipal52' 5.9" x 62' 4"Autre
- Salle de bainsPrincipal0' x 0'Autre
- Bureau à domicilePrincipal52' 5.9" x 26' 2.9"Autre
- Salle de lavagePrincipal39' 4.4" x 59' 6.6"Autre
- Chambre à coucherPrincipal45' 11.1" x 42' 7.8"Autre
- AutrePrincipal42' 7.8" x 22' 11.5"Autre
- AutrePrincipal39' 4.4" x 36' 10.7"Autre
- AutrePrincipal19' 8.2" x 36' 10.7"Autre
- AutrePrincipal29' 6.3" x 45' 11.1"Autre
- PatioPrincipal49' 2.5" x 98' 5.1"Autre
- AutrePrincipal52' 5.9" x 85' 3.6"Autre
- PatioPrincipal75' 5.5" x 52' 5.9"Autre
- AutrePrincipal52' 5.9" x 85' 3.6"Autre
- Chambre à coucher principale2ième étage45' 11.1" x 49' 2.5"Autre
- Salle de sportPrincipal52' 5.9" x 75' 5.5"Autre
- Penderie (Walk-in)2ième étage49' 2.5" x 32' 9.7"Autre
- Ensuite2ième étage0' x 0'Autre
- Chambre à coucher2ième étage39' 4.4" x 36' 10.7"Autre
- Chambre à coucher2ième étage36' 10.7" x 39' 4.4"Autre
- Salle de bains2ième étage0' x 0'Autre
- Balcon2ième étage42' 7.8" x 88' 6.9"Autre
- Média / DivertissementAutre52' 5.9" x 68' 10.7"Autre
- Chambre à coucherAutre49' 2.5" x 85' 3.6"Autre
- Salle de bainsAutre0' x 0'Autre
- Sous-solSupérieur45' 11.1" x 55' 9.2"Autre
- Cave à vinSupérieur19' 8.2" x 39' 4.4"Autre
- Salle de jeuxAutre42' 7.8" x 45' 11.1"Autre
- Sous-solSupérieur42' 7.8" x 39' 4.4"Autre
Agents de cette inscription
Demandez plus d’infos
Demandez plus d’infos
Emplacement
2946 Fishboat Bay Rd, Sooke, British Columbia, V9Z 1G9 Canada
Autour de cette propriété
En savoir plus au sujet du quartier et des commodités autour de cette résidence.
Demander de l’information sur le quartier
En savoir plus au sujet du quartier et des commodités autour de cette résidence
Demander maintenantCalculatrice de versements hypothécaires
- $
- %$
- %
- Capital et intérêts 0
- Impôt foncier 0
- Frais de copropriété 0

