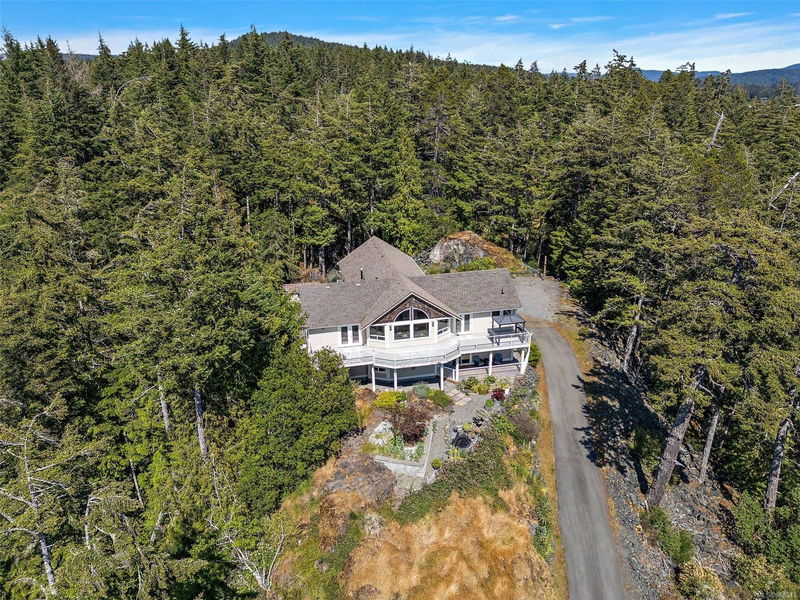Caractéristiques principales
- MLS® #: 968343
- ID de propriété: SIRC2013650
- Type de propriété: Résidentiel, Maison unifamiliale détachée
- Aire habitable: 3 653 pi.ca.
- Grandeur du terrain: 2,83 ac
- Construit en: 2004
- Chambre(s) à coucher: 3+2
- Salle(s) de bain: 3
- Stationnement(s): 8
- Inscrit par:
- Coldwell Banker Oceanside Real Estate
Description de la propriété
Ten minutes from central Sooke, this spacious 5-bed, 3-bath home stands on a 2.8-acre lot surrounded by forest, creating a sanctuary feel. The house has exceptional views of the surrounding hills, Pacific Ocean, and Olympic Mountains. Those vistas are best enjoyed from the main floor’s 600+ sq/ft deck that faces southwest. It can be accessed from the largest bedroom (with ensuite bath) or from the great room with vaulted ceilings and wall-to-wall windows. The main level family room is massive, and includes a wet bar and deck access! Your lower floor has a 3-bay garage and a separate suite with private entrance plus patio. The low maintenance, breathtaking garden is host to a gorgeous selection of perennial plants that will return year after year. Carpenter Road Park is right at your doorstep. Outdoor enthusiasts can reach Ella Beach, Kemp Lake, or Otter Point in minutes. This location will make a great fit for anyone looking to live on the land without (necessarily) working it as well.
Pièces
- TypeNiveauDimensionsPlancher
- AutrePrincipal7' 8" x 5' 3"Autre
- Salle à mangerPrincipal8' 9.6" x 11' 9"Autre
- EntréePrincipal6' 9.6" x 7' 11"Autre
- CuisinePrincipal12' 3" x 14' 3"Autre
- SalonPrincipal23' 5" x 19'Autre
- EnsuitePrincipal9' 3" x 7' 5"Autre
- Chambre à coucher principalePrincipal15' 6" x 15'Autre
- Chambre à coucherPrincipal9' 5" x 10' 3"Autre
- Penderie (Walk-in)Principal5' 11" x 4' 9"Autre
- Chambre à coucherPrincipal9' 6" x 12' 5"Autre
- Salle de bainsPrincipal9' 9" x 4' 9.9"Autre
- Salle familialePrincipal23' x 22' 9.6"Autre
- CuisineSupérieur12' 3" x 12'Autre
- EntréeSupérieur5' 5" x 8' 2"Autre
- BalconPrincipal3' 11" x 10' 3.9"Autre
- AutreSupérieur7' 9.9" x 11' 9"Autre
- SalonSupérieur23' 3" x 15' 6.9"Autre
- Chambre à coucherSupérieur11' 6.9" x 8' 8"Autre
- SalonSupérieur16' x 23'Autre
- Chambre à coucherSupérieur15' 5" x 10' 9.9"Autre
- AutreSupérieur5' 9.9" x 7' 9"Autre
- Salle de lavageSupérieur5' 11" x 8' 5"Autre
- AutreSupérieur23' 9.6" x 29' 8"Autre
- Penderie (Walk-in)Supérieur3' 5" x 8' 8"Autre
- Cave à vinSupérieur12' 3.9" x 7' 5"Autre
- AutreSupérieur24' 9.9" x 9'Autre
- Salle de bainsSupérieur26' 2.9" x 22' 11.5"Autre
Agents de cette inscription
Demandez plus d’infos
Demandez plus d’infos
Emplacement
7824 Dalrae Pl, Sooke, British Columbia, V9Z 0R1 Canada
Autour de cette propriété
En savoir plus au sujet du quartier et des commodités autour de cette résidence.
Demander de l’information sur le quartier
En savoir plus au sujet du quartier et des commodités autour de cette résidence
Demander maintenantCalculatrice de versements hypothécaires
- $
- %$
- %
- Capital et intérêts 0
- Impôt foncier 0
- Frais de copropriété 0

