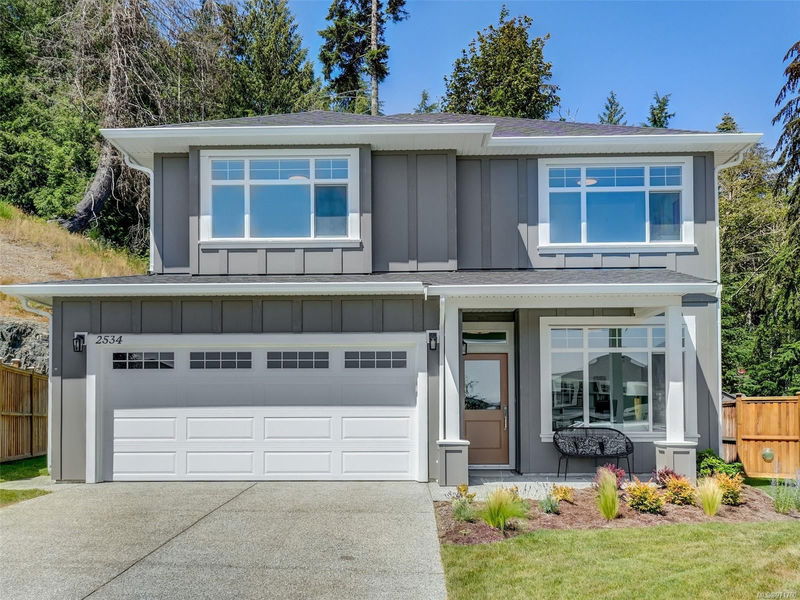Caractéristiques principales
- MLS® #: 971760
- ID de propriété: SIRC2011543
- Type de propriété: Résidentiel, Maison unifamiliale détachée
- Aire habitable: 1 990 pi.ca.
- Grandeur du terrain: 0,19 ac
- Construit en: 2024
- Chambre(s) à coucher: 3
- Salle(s) de bain: 3
- Stationnement(s): 4
- Inscrit par:
- Newport Realty Ltd.
Description de la propriété
This new home in Sunriver Estates offers over 1,900 sq ft of living space consisting of 3 bedrooms and 2.5 baths. The open floor plan and expansive windows create a sense of spaciousness throughout. There is a feature gas fireplace in the living room adjoining the open-concept kitchen and dining area with doors to the patio. A huge baker's island graces the center of the kitchen, shaker cabinets, quartz counters in a professionally designed color scheme that is beautifully accented with quality stainless steel appliances. With efficiency in mind, it comes standard with a ductless heat pump and a tankless hot water system. This house is perfect for growing families with a den on the main level and two generous spare bedrooms on the second. The primary bedroom has a fully equipped ensuite with heated tile flooring, his and her sinks, quartz countertops, a soaker tub, and a separate shower. Parks, trails, Sports fields and Schools are all within walking.
Pièces
- TypeNiveauDimensionsPlancher
- SalonPrincipal42' 7.8" x 49' 2.5"Autre
- Salle à mangerPrincipal42' 7.8" x 49' 2.5"Autre
- BoudoirPrincipal29' 6.3" x 32' 9.7"Autre
- CuisinePrincipal29' 6.3" x 49' 2.5"Autre
- Salle de bainsPrincipal0' x 0'Autre
- AutrePrincipal62' 4" x 62' 4"Autre
- Chambre à coucher2ième étage36' 10.7" x 36' 10.7"Autre
- Chambre à coucher2ième étage39' 4.4" x 42' 7.8"Autre
- Chambre à coucher principale2ième étage39' 4.4" x 49' 2.5"Autre
- Salle de bains2ième étage0' x 0'Autre
- Ensuite2ième étage0' x 0'Autre
- Penderie (Walk-in)2ième étage16' 4.8" x 29' 6.3"Autre
- Autre2ième étage45' 11.1" x 52' 5.9"Autre
- Salle de lavage2ième étage16' 4.8" x 19' 8.2"Autre
Agents de cette inscription
Demandez plus d’infos
Demandez plus d’infos
Emplacement
2534 Patterson Pl, Sooke, British Columbia, V9Z 1N4 Canada
Autour de cette propriété
En savoir plus au sujet du quartier et des commodités autour de cette résidence.
Demander de l’information sur le quartier
En savoir plus au sujet du quartier et des commodités autour de cette résidence
Demander maintenantCalculatrice de versements hypothécaires
- $
- %$
- %
- Capital et intérêts 0
- Impôt foncier 0
- Frais de copropriété 0

