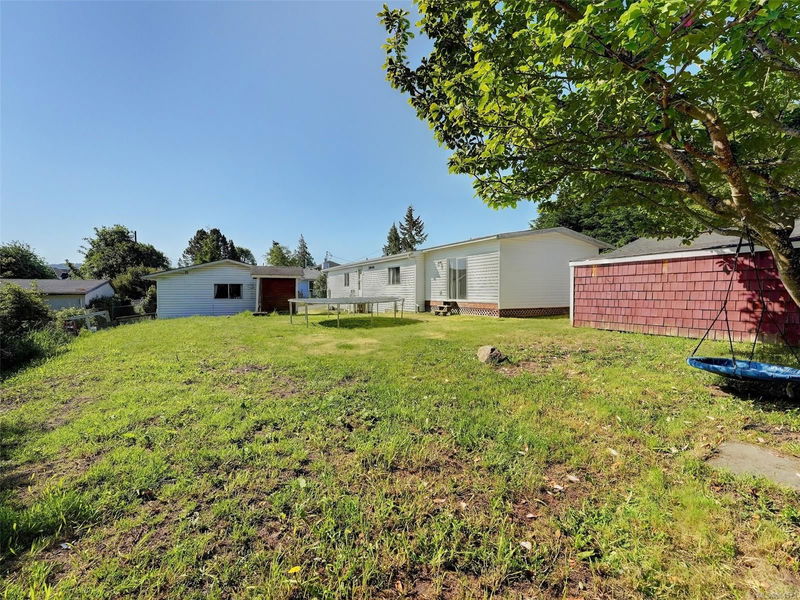Caractéristiques principales
- MLS® #: 964571
- ID de propriété: SIRC2005089
- Type de propriété: Résidentiel, Maison unifamiliale détachée
- Aire habitable: 2 178 pi.ca.
- Grandeur du terrain: 0,37 ac
- Construit en: 1990
- Chambre(s) à coucher: 4
- Salle(s) de bain: 3
- Stationnement(s): 3
- Inscrit par:
- Royal LePage Coast Capital - Chatterton
Description de la propriété
The feel of rural country living, yet close to all amenities! Walking distance to Sooke Village Core shopping or a quick drive to Langford/Colwood. Tucked away at the end of a quiet no-thru road sits this move-in ready 3 bedroom, 2 bath 1637SqFt home...complete w/separate self contained In-Law accommodation! HUGE 16,117sqFt (.37acre) level lot is a dream for anyone needing space to store their boat/trailer while still having room for workshop & grassy area for kids/pets. UPDATES INCL: Primary bdrm/ensuite addition w/permits in 2015; Roof on house & outbuilding 2017; Heat pump 5yrs old- all dates approx. Shop has 200amp service w/U/G tech cable to side yard shed & above ground 50amp Cabtire line to front shop to allow for a welder. CONNECTED TO CITY SEWER/WATER. *No closet in 3rd bdrm(large enough to add one). Manufactured home on full foundation w/NEW BC Safety Authority inspection/silver sticker June/24 (permits in supplements).All sqft approx-verify if important- lot size BC Asses
Pièces
- TypeNiveauDimensionsPlancher
- Salle de lavagePrincipal26' 2.9" x 26' 2.9"Autre
- SalonPrincipal36' 10.7" x 72' 2.1"Autre
- CuisinePrincipal32' 9.7" x 39' 4.4"Autre
- EntréePrincipal16' 4.8" x 29' 6.3"Autre
- Salle à mangerPrincipal39' 4.4" x 55' 9.2"Autre
- EnsuitePrincipal19' 8.2" x 32' 9.7"Autre
- Penderie (Walk-in)Principal16' 4.8" x 32' 9.7"Autre
- Chambre à coucher principalePrincipal59' 6.6" x 62' 4"Autre
- Chambre à coucherPrincipal26' 2.9" x 52' 5.9"Autre
- Chambre à coucherPrincipal36' 10.7" x 36' 10.7"Autre
- Salle de bainsPrincipal16' 4.8" x 26' 2.9"Autre
- Chambre à coucherAutre26' 2.9" x 42' 7.8"Autre
- Salle de bainsAutre16' 4.8" x 26' 2.9"Autre
- CuisineAutre26' 2.9" x 32' 9.7"Autre
- AutreAutre39' 4.4" x 49' 2.5"Autre
- Salle de lavageAutre16' 4.8" x 26' 2.9"Autre
- AtelierPrincipal29' 6.3" x 52' 5.9"Autre
- AtelierPrincipal26' 2.9" x 52' 5.9"Autre
- AtelierPrincipal26' 2.9" x 52' 5.9"Autre
- AtelierPrincipal39' 4.4" x 59' 6.6"Autre
- AtelierPrincipal26' 2.9" x 39' 4.4"Autre
- RangementPrincipal22' 11.5" x 26' 2.9"Autre
- RangementPrincipal32' 9.7" x 39' 4.4"Autre
- PatioPrincipal52' 5.9" x 75' 5.5"Autre
Agents de cette inscription
Demandez plus d’infos
Demandez plus d’infos
Emplacement
2101 Solent Rd N, Sooke, British Columbia, V9Z 0Z1 Canada
Autour de cette propriété
En savoir plus au sujet du quartier et des commodités autour de cette résidence.
Demander de l’information sur le quartier
En savoir plus au sujet du quartier et des commodités autour de cette résidence
Demander maintenantCalculatrice de versements hypothécaires
- $
- %$
- %
- Capital et intérêts 0
- Impôt foncier 0
- Frais de copropriété 0

