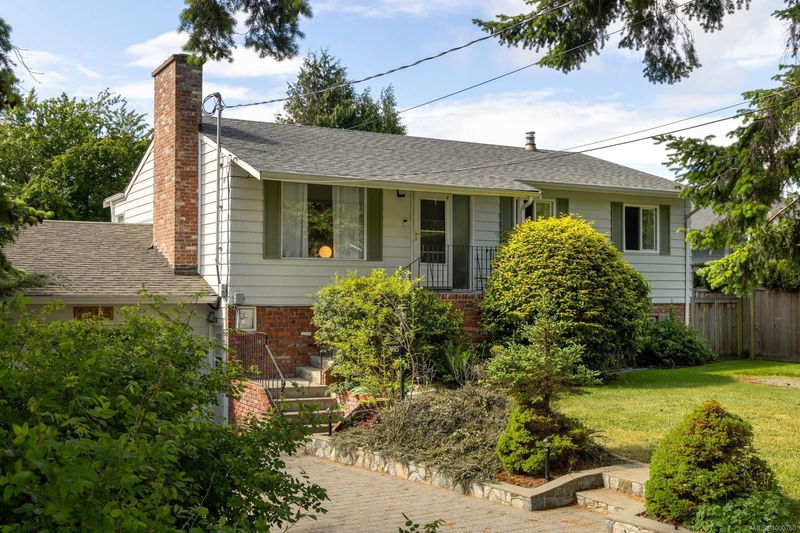Caractéristiques principales
- MLS® #: 1000760
- ID de propriété: SIRC2435602
- Type de propriété: Résidentiel, Maison unifamiliale détachée
- Aire habitable: 2 285 pi.ca.
- Grandeur du terrain: 0,16 ac
- Construit en: 1973
- Chambre(s) à coucher: 3
- Salle(s) de bain: 3
- Stationnement(s): 2
- Inscrit par:
- The Agency
Description de la propriété
Just steps from the shoreline, this 3 bed, 3 bath home offers 2,205 sq ft of comfort and potential in one of Sidney’s most desirable locations. Wake up to salty breezes and walk to Roberts Bay Beach or Surfside Beach two of the area’s most cherished coastal gems. Inside, you’ll find a well-designed layout with two cozy gas fireplaces, updated bathrooms, and a modern kitchen with stainless steel appliances. A sunroom catches the warm glow of golden hour and opens to a south-facing backyard ideal for gardening, entertaining, or unwinding. Downstairs, a separate-entry in-law suite adds flexibility for extended family or guests. Set in a quiet, family-friendly neighbourhood, this home is just a short stroll to the shops, cafés, and community vibe of Beacon Avenue. Whether you’re seeking a move-in ready space or looking to personalize your dream home by the sea, this is a rare opportunity in Sidney’s coastal heart.
Téléchargements et médias
Pièces
- TypeNiveauDimensionsPlancher
- AutrePrincipal41' 1.2" x 89' 7.9"Autre
- PatioPrincipal46' 5.8" x 45' 11.1"Autre
- PatioPrincipal32' 9.7" x 80' 1.4"Autre
- PatioPrincipal30' 10.2" x 30' 10.2"Autre
- AutrePrincipal16' 4.8" x 16' 4.8"Autre
- SalonPrincipal36' 10.9" x 44' 10.1"Autre
- Chambre à coucherPrincipal35' 7.8" x 40' 2.2"Autre
- CuisinePrincipal44' 3.4" x 53' 6.9"Autre
- VestibulePrincipal23' 6.2" x 36' 10.7"Autre
- Entrée2ième étage13' 1.4" x 18' 5.3"Autre
- AutrePrincipal20' 9.2" x 69' 11.7"Autre
- Salon2ième étage38' 3.4" x 59' 3.8"Autre
- Salle à manger2ième étage30' 4.1" x 38' 3.4"Autre
- Solarium/Verrière2ième étage24' 7.2" x 37' 5.6"Autre
- Cuisine2ième étage31' 8.7" x 51' 11.2"Autre
- Chambre à coucher2ième étage32' 9.7" x 45' 11.1"Autre
- Salle de lavage2ième étage20' 9.2" x 21' 7"Autre
- Chambre à coucher principale2ième étage33' 4.3" x 34' 2.2"Autre
- Autre2ième étage15' 7" x 31' 8.7"Autre
Agents de cette inscription
Demandez plus d’infos
Demandez plus d’infos
Emplacement
2495 Beaufort Rd, Sidney, British Columbia, V8L 2K1 Canada
Autour de cette propriété
En savoir plus au sujet du quartier et des commodités autour de cette résidence.
Demander de l’information sur le quartier
En savoir plus au sujet du quartier et des commodités autour de cette résidence
Demander maintenantCalculatrice de versements hypothécaires
- $
- %$
- %
- Capital et intérêts 0
- Impôt foncier 0
- Frais de copropriété 0

